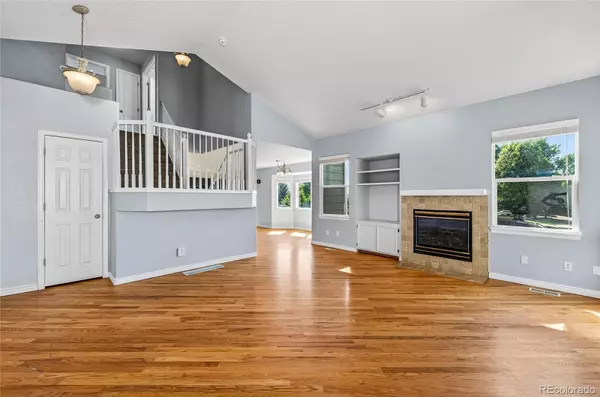$530,000
$555,000
4.5%For more information regarding the value of a property, please contact us for a free consultation.
3 Beds
3 Baths
2,243 SqFt
SOLD DATE : 10/29/2025
Key Details
Sold Price $530,000
Property Type Single Family Home
Sub Type Single Family Residence
Listing Status Sold
Purchase Type For Sale
Square Footage 2,243 sqft
Price per Sqft $236
Subdivision Canyon Creek
MLS Listing ID 5802993
Sold Date 10/29/25
Style A-Frame
Bedrooms 3
Full Baths 2
Half Baths 1
Condo Fees $180
HOA Fees $60/qua
HOA Y/N Yes
Abv Grd Liv Area 1,568
Year Built 2001
Annual Tax Amount $4,374
Tax Year 2024
Lot Size 8,975 Sqft
Acres 0.21
Property Sub-Type Single Family Residence
Source recolorado
Property Description
Located in a peaceful cul-de-sac, this charming home invites you with a welcoming covered porch, ideal for enjoying the
beautiful Colorado evenings. The interior features stunning hardwood floors, a cozy gas fireplace, and impressive vaulted
ceilings. The spacious kitchen gives you plenty of room to move around and get things done and features a sunny eat-in nook. Upstairs boasts a large primary en-suite, and two more bedrooms ajoined with a Jack-and-Jill bath. The basement is unfinished and has large garden level windows, space for a bedroom, flex space and roughed-in plumbing for a bathroom. The backyard is another great opportunity. It's fully fenced in and has plenty of space to put your own touch on it.
Close to Erie Community Center, Erie Community Park, and Lehigh Park! Also, near restaurants such as The Rusty Melon, The Old Mine, Birdhouse, and the Dugout Grill and Bar! Seize the chance to own a home in the delightful community of Erie!
Location
State CO
County Boulder
Zoning RES
Rooms
Basement Bath/Stubbed, Partial, Unfinished
Interior
Interior Features Eat-in Kitchen
Heating Forced Air, Natural Gas
Cooling Central Air
Flooring Carpet, Laminate, Wood
Fireplaces Number 1
Fireplaces Type Family Room, Gas
Fireplace Y
Appliance Dishwasher, Disposal, Dryer, Microwave, Oven, Refrigerator, Washer
Laundry In Unit
Exterior
Exterior Feature Private Yard
Garage Spaces 2.0
Fence Full
Utilities Available Cable Available, Electricity Connected
Roof Type Composition
Total Parking Spaces 2
Garage Yes
Building
Lot Description Corner Lot, Cul-De-Sac, Sprinklers In Front, Sprinklers In Rear
Sewer Public Sewer
Water Public
Level or Stories Two
Structure Type Frame,Wood Siding
Schools
Elementary Schools Red Hawk
Middle Schools Erie
High Schools Erie
School District St. Vrain Valley Re-1J
Others
Senior Community No
Ownership Individual
Acceptable Financing Cash, Conventional, FHA, VA Loan
Listing Terms Cash, Conventional, FHA, VA Loan
Special Listing Condition None
Pets Allowed Yes
Read Less Info
Want to know what your home might be worth? Contact us for a FREE valuation!

Our team is ready to help you sell your home for the highest possible price ASAP

© 2025 METROLIST, INC., DBA RECOLORADO® – All Rights Reserved
6455 S. Yosemite St., Suite 500 Greenwood Village, CO 80111 USA
Bought with Real Broker, LLC DBA Real
GET MORE INFORMATION

Advisor | Lic# FA100084202







