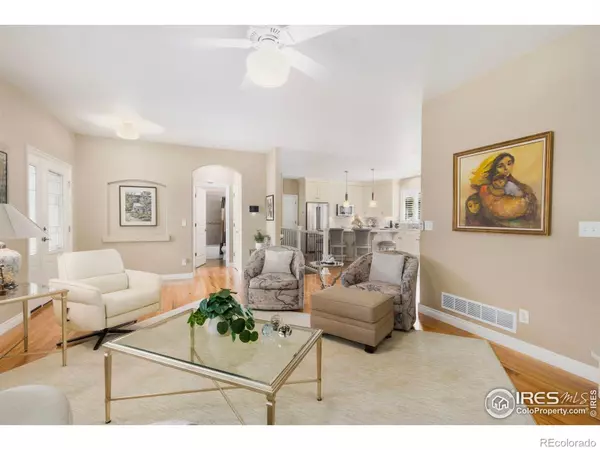$625,000
$618,000
1.1%For more information regarding the value of a property, please contact us for a free consultation.
4 Beds
3 Baths
2,916 SqFt
SOLD DATE : 10/24/2025
Key Details
Sold Price $625,000
Property Type Single Family Home
Sub Type Single Family Residence
Listing Status Sold
Purchase Type For Sale
Square Footage 2,916 sqft
Price per Sqft $214
Subdivision Seven Lakes North
MLS Listing ID IR1042317
Sold Date 10/24/25
Bedrooms 4
Full Baths 2
Three Quarter Bath 1
Condo Fees $331
HOA Fees $331/mo
HOA Y/N Yes
Abv Grd Liv Area 1,459
Year Built 2005
Annual Tax Amount $2,676
Tax Year 2024
Lot Size 7,061 Sqft
Acres 0.16
Property Sub-Type Single Family Residence
Source recolorado
Property Description
NO more showings at this time. Imagine living in this beautifully designed and freshly remodeled, ranch style patio home. Located in the desirable Seven Lakes Community, nestled on a quiet cul-de-sac, this home will not disappoint. Feel welcomed the moment you enter. The light, bright, open floor plan with formal dining space and remodeled Chef's kitchen is sure to make you smile. Delight in the upgraded stainless appliances, creamy colored cabinets and mammoth granite island. Step outside to enjoy your private, fenced yard, covered patio and the view of one of the seven lakes. This home includes two bedrooms on the main floor. The spacious primary bedroom and bath also includes your main floor laundry. This home has a bonus of a finished basement with rec room and family room with wet bar ready for all your holiday entertaining. Guests have their own bedroom and bath. The basement also includes a super-duper laundry room and additional bedroom with easy care luxury vinyl flooring. You could make it your craft room, painting room or workout space. Oversized garage with ramp completes the package. If all this is not enough, enjoy the lifestyle that comes with living in Seven Lakes. Walking trails to enjoy and lakes for surface enjoyment. Come make this beauty yours.
Location
State CO
County Larimer
Zoning P-62
Rooms
Basement Full
Main Level Bedrooms 2
Interior
Interior Features Eat-in Kitchen, Kitchen Island, Open Floorplan, Walk-In Closet(s), Wet Bar
Heating Forced Air
Cooling Central Air
Fireplaces Type Gas, Living Room
Fireplace N
Appliance Dishwasher, Disposal, Dryer, Microwave, Oven, Refrigerator, Washer
Laundry In Unit
Exterior
Parking Features Oversized
Garage Spaces 2.0
Utilities Available Electricity Available, Natural Gas Available
View Water
Roof Type Composition
Total Parking Spaces 2
Garage Yes
Building
Lot Description Sprinklers In Front
Sewer Public Sewer
Water Public
Level or Stories One
Structure Type Stone,Frame
Schools
Elementary Schools Other
Middle Schools Other
High Schools Mountain View
School District Thompson R2-J
Others
Ownership Individual
Acceptable Financing Cash, Conventional
Listing Terms Cash, Conventional
Read Less Info
Want to know what your home might be worth? Contact us for a FREE valuation!

Our team is ready to help you sell your home for the highest possible price ASAP

© 2025 METROLIST, INC., DBA RECOLORADO® – All Rights Reserved
6455 S. Yosemite St., Suite 500 Greenwood Village, CO 80111 USA
Bought with The Colorado RE Group LLC
GET MORE INFORMATION

Advisor | Lic# FA100084202







