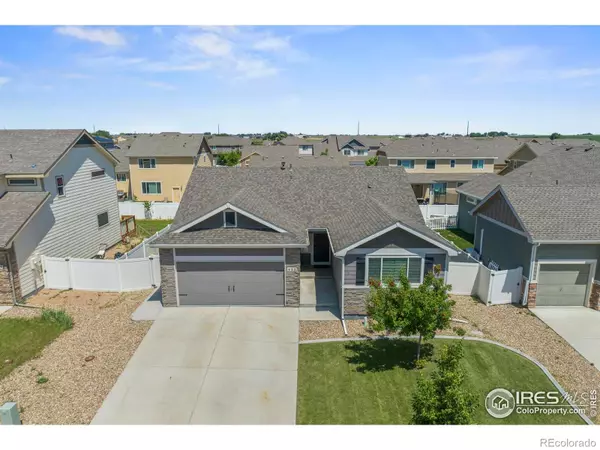$430,000
$445,000
3.4%For more information regarding the value of a property, please contact us for a free consultation.
3 Beds
2 Baths
2,416 SqFt
SOLD DATE : 08/22/2025
Key Details
Sold Price $430,000
Property Type Single Family Home
Sub Type Single Family Residence
Listing Status Sold
Purchase Type For Sale
Square Footage 2,416 sqft
Price per Sqft $177
Subdivision The Overlook Fg1
MLS Listing ID IR1037253
Sold Date 08/22/25
Bedrooms 3
Full Baths 2
HOA Y/N No
Abv Grd Liv Area 1,208
Year Built 2017
Annual Tax Amount $4,462
Tax Year 2024
Lot Size 6,000 Sqft
Acres 0.14
Property Sub-Type Single Family Residence
Source recolorado
Property Description
Welcome to this beautifully upgraded ranch-style home in Severance that combines comfort, style, and outdoor living at its best. Situated on a level lot, this 3-bedroom, 2-bath home features extensive backyard improvements, modern interior upgrades, and thoughtful additions throughout. Step outside and enjoy the expansive stamped concrete patio-perfect for entertaining or relaxing under the open sky. Concrete walkways, custom edging, and a fully fenced yard add polish and functionality, making outdoor maintenance effortless. The professionally landscaped backyard is ideal for gatherings, pets, or future garden plans. Inside, the open-concept layout is enhanced by durable LVP flooring throughout the main level, vaulted ceilings, and a freshly updated kitchen featuring a popular subway tile backsplash, automated cup rinser, and ample cabinetry. The primary suite includes two separate closets and a private bath with a built-in Bluetooth speaker for a spa-like experience. The unfinished basement offers rough-in plumbing for a future bathroom, 220V electrical, and tons of room to expand and double your finished square footage. The garage is equally impressive with an epoxy-coated floor and 220V power-perfect for hobbyists, EV charging, or a workshop setup.Additional highlights include a new roof in 2023, annual HVAC servicing for peace of mind, and central A/C. Located within the highly rated Windsor School District and just minutes from parks, trails, and Windsor amenities, this home sits in a peaceful neighborhood with the ideal blend of indoor comfort and outdoor lifestyle and just a few minutes walk to the local park. Don't miss this one-of-a-kind property with standout upgrades and room to grow!
Location
State CO
County Weld
Zoning RES
Rooms
Basement Bath/Stubbed, Full, Unfinished
Main Level Bedrooms 3
Interior
Interior Features Eat-in Kitchen, Kitchen Island, Open Floorplan, Pantry, Vaulted Ceiling(s), Walk-In Closet(s)
Heating Forced Air
Cooling Ceiling Fan(s), Central Air
Fireplace N
Appliance Dishwasher, Disposal, Microwave, Oven, Refrigerator
Laundry In Unit
Exterior
Garage Spaces 2.0
Fence Fenced
Utilities Available Cable Available, Electricity Available, Internet Access (Wired), Natural Gas Available
Roof Type Composition
Total Parking Spaces 2
Garage Yes
Building
Lot Description Level, Sprinklers In Front
Sewer Public Sewer
Water Public
Level or Stories One
Structure Type Brick
Schools
Elementary Schools Range View
Middle Schools Severance
High Schools Windsor
School District Other
Others
Ownership Individual
Acceptable Financing Cash, Conventional, FHA, VA Loan
Listing Terms Cash, Conventional, FHA, VA Loan
Read Less Info
Want to know what your home might be worth? Contact us for a FREE valuation!

Our team is ready to help you sell your home for the highest possible price ASAP

© 2025 METROLIST, INC., DBA RECOLORADO® – All Rights Reserved
6455 S. Yosemite St., Suite 500 Greenwood Village, CO 80111 USA
Bought with Legacy 100 Real Estate Partners LLC
GET MORE INFORMATION
Advisor | Lic# FA100084202







