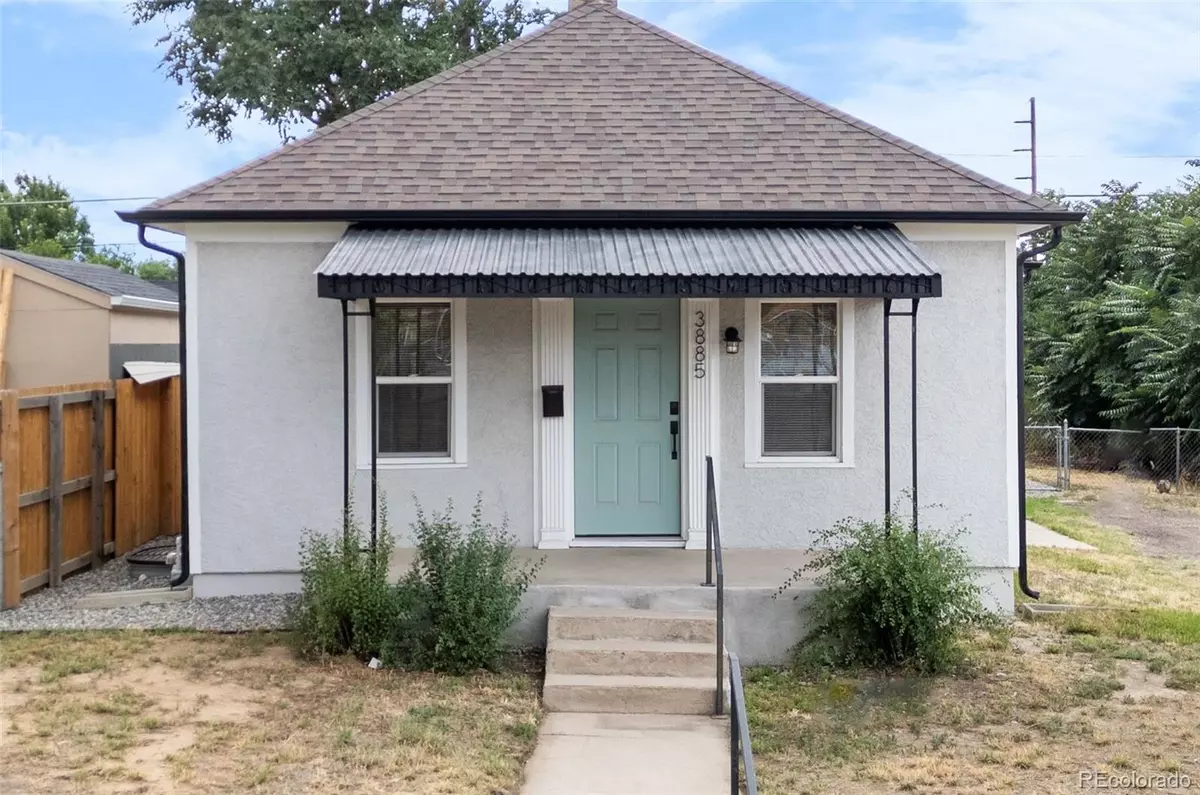$586,000
$599,000
2.2%For more information regarding the value of a property, please contact us for a free consultation.
4 Beds
2 Baths
1,393 SqFt
SOLD DATE : 12/23/2024
Key Details
Sold Price $586,000
Property Type Single Family Home
Sub Type Single Family Residence
Listing Status Sold
Purchase Type For Sale
Square Footage 1,393 sqft
Price per Sqft $420
Subdivision Clayton
MLS Listing ID 4421220
Sold Date 12/23/24
Style Bungalow
Bedrooms 4
Full Baths 1
Three Quarter Bath 1
HOA Y/N No
Abv Grd Liv Area 893
Originating Board recolorado
Year Built 1934
Annual Tax Amount $2,366
Tax Year 2023
Lot Size 6,098 Sqft
Acres 0.14
Property Description
Welcome to 3885 Cook St, a beautifully updated 4-bed 2-bath home in the desirable Clayton neighborhood. This thoughtful floor plan features 3 bedrooms on the main level along with a wide open living room with high ceilings and tons of natural light. Enjoy the fully remodeled kitchen with stainless steel appliances and modern flat panel cabinets. Main level bathroom features all new fixtures and subway tile. Heading downstairs you will find an open living area perfect for an office or hangout space complete with a wet bar featuring a statement tile wall and floating shelving. From there you will find the private and spacious primary suite complete with generous closet space and a stunning en-suite bathroom. The bold tile design, floating double vanity with vessel sinks, and oversized walk-in shower with rain head and custom glass give the space a spa like experience.
Tons of recent updates throughout including all new luxury vinyl plank flooring, all new paint inside and out, new A/C, energy efficient windows including egress window downstairs, Nest thermostat, LED lighting, and fully remodeled kitchen and bathrooms.
The home sits on a double lot with a large fenced in backyard so it's perfect for pets. So much is going on in this neighborhood with development and new builds popping up all over including right across the street. You can walk to the nearby parks, schools, and the York Street Yards or take a 5 minute drive or bike ride to all the excitement of RiNo and Downtown. Easy highway access makes commuting and mountain getaways a breeze.
This is one that you must see to appreciate. Don't miss out on this move-in ready home in a great Denver neighborhood. Contact us today to setup your own private showing.
Location
State CO
County Denver
Zoning U-SU-B
Rooms
Basement Partial
Main Level Bedrooms 3
Interior
Interior Features High Ceilings, Primary Suite, Smart Thermostat, Smoke Free, Wet Bar
Heating Forced Air, Natural Gas
Cooling Central Air
Flooring Tile, Vinyl
Fireplace N
Appliance Bar Fridge, Dishwasher, Disposal, Dryer, Gas Water Heater, Microwave, Refrigerator, Self Cleaning Oven, Washer
Exterior
Exterior Feature Rain Gutters
Fence Full
View Mountain(s)
Roof Type Composition
Total Parking Spaces 1
Garage No
Building
Lot Description Level
Foundation Block
Sewer Public Sewer
Water Public
Level or Stories One
Structure Type Frame,Stucco
Schools
Elementary Schools Harrington
Middle Schools Whittier E-8
High Schools Manual
School District Denver 1
Others
Senior Community No
Ownership Individual
Acceptable Financing Cash, Conventional, FHA, VA Loan
Listing Terms Cash, Conventional, FHA, VA Loan
Special Listing Condition None
Read Less Info
Want to know what your home might be worth? Contact us for a FREE valuation!

Our team is ready to help you sell your home for the highest possible price ASAP

© 2025 METROLIST, INC., DBA RECOLORADO® – All Rights Reserved
6455 S. Yosemite St., Suite 500 Greenwood Village, CO 80111 USA
Bought with Compass - Denver
GET MORE INFORMATION
Realtor | Lic# FA100084202







