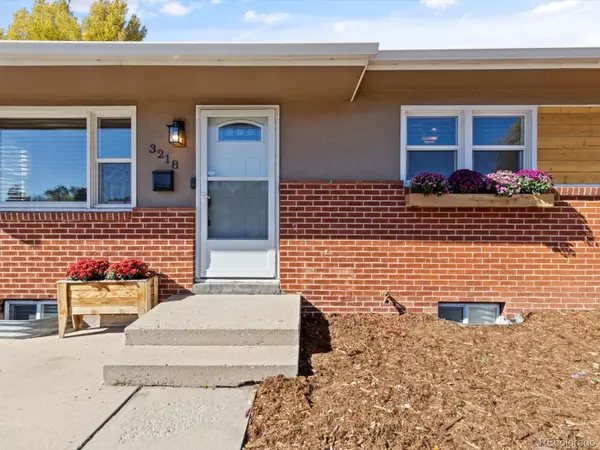$416,700
$429,999
3.1%For more information regarding the value of a property, please contact us for a free consultation.
5 Beds
2 Baths
2,311 SqFt
SOLD DATE : 12/20/2024
Key Details
Sold Price $416,700
Property Type Single Family Home
Sub Type Single Family Residence
Listing Status Sold
Purchase Type For Sale
Square Footage 2,311 sqft
Price per Sqft $180
Subdivision Abrahamsons Venetian Village
MLS Listing ID 8010058
Sold Date 12/20/24
Bedrooms 5
Full Baths 2
HOA Y/N No
Abv Grd Liv Area 1,333
Originating Board recolorado
Year Built 1955
Annual Tax Amount $1,215
Tax Year 2023
Lot Size 6,098 Sqft
Acres 0.14
Property Description
Welcome to one of the best views of Pikes Peak and Front Range! This beautiful updated brick ranch house in Crestmore Park has 5 bedrooms 2 bath with 2311 total square feet. The Xeriscape front yard will invite you into the remodeled open main floor with wood floors throughout. The large living room with tons of natural light will be perfect for hosting and the custom upgraded kitchen and dining room will WOW. Plenty of prep-space on the granite countertops, stainless steel appliances, updated lighting, and a large stone wood burning fireplace all while looking out on the stunning mountainscape. 3 bedrooms and 1 full bath are upstairs while nonconforming master suite and 5th bedroom are found in the basement with an additional livingroom. The master bedroom suite is spacious with a large barn door entering into the custom built massive walk-in closet and dressing area. You have been waiting for this closet your whole life. The 5 piece master bath has been tastefully remodeled. The backyard has plenty of entertaining space including a patio area, garden beds, chicken run and shed. Imagine yourself around a firepit watching the sun set over Pikes Peak.
This home is equipped with a brand new roof and gutters, Central A/C, newer HVAC, water heater, electrical panel, insulation, and solar panels to keep your utility bills low! Note: Solar panels will be reinstalled on November 27th. This home is centrally located: short driving distance to UCCS, and Palmer Park; and easy access to Union, Nevada, and I-25 to get anywhere in Colorado Springs fast. This move-in ready home is waiting for you!
Location
State CO
County El Paso
Zoning R1-6
Rooms
Basement Partial
Main Level Bedrooms 3
Interior
Heating Forced Air, Solar
Cooling Central Air
Fireplace N
Exterior
Roof Type Architecural Shingle
Garage No
Building
Sewer Public Sewer
Water Public
Level or Stories One
Structure Type Frame,Stucco
Schools
Elementary Schools Edison
Middle Schools Mann
High Schools Coronado
School District Colorado Springs 11
Others
Senior Community No
Ownership Individual
Acceptable Financing Cash, Conventional, FHA, VA Loan
Listing Terms Cash, Conventional, FHA, VA Loan
Special Listing Condition None
Read Less Info
Want to know what your home might be worth? Contact us for a FREE valuation!

Our team is ready to help you sell your home for the highest possible price ASAP

© 2024 METROLIST, INC., DBA RECOLORADO® – All Rights Reserved
6455 S. Yosemite St., Suite 500 Greenwood Village, CO 80111 USA
Bought with Brokers Guild Real Estate
GET MORE INFORMATION
Realtor | Lic# FA100084202







