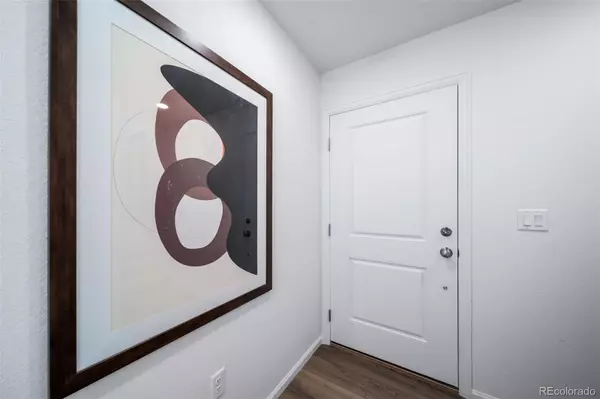$399,900
$399,990
For more information regarding the value of a property, please contact us for a free consultation.
2 Beds
2 Baths
1,011 SqFt
SOLD DATE : 12/19/2024
Key Details
Sold Price $399,900
Property Type Single Family Home
Sub Type Single Family Residence
Listing Status Sold
Purchase Type For Sale
Square Footage 1,011 sqft
Price per Sqft $395
Subdivision Reunion- American Dream
MLS Listing ID 7362389
Sold Date 12/19/24
Style Traditional
Bedrooms 2
Full Baths 2
Condo Fees $109
HOA Fees $36/qua
HOA Y/N Yes
Abv Grd Liv Area 1,011
Originating Board recolorado
Year Built 2024
Annual Tax Amount $6,000
Tax Year 2024
Lot Size 3,049 Sqft
Acres 0.07
Property Description
This beautiful 2-bedroom, 2-bathroom home in the sought-after Reunion community combines modern comfort with convenience, all for under $400K. Enjoy a rare, 4.25% interest rate. *Restrictions apply, see New Home Counselor for details*
The open-concept great room is filled with natural light and opens to a stunning wrap-around balcony—perfect for relaxing or entertaining. The kitchen is a showstopper with elegant white cabinets, granite countertops, and premium stainless-steel appliances, making meal prep a joy. The spacious primary suite is a true retreat, featuring a large walk-in closet and an en-suite bathroom, offering both privacy and luxury. The two-car garage provides extra storage space, while the charming wrap-around porch enhances the home's curb appeal and invites you to enjoy outdoor living.
Located in the vibrant Reunion community, you'll have access to incredible amenities like a recreation center, two outdoor pools, 52 acres of parks, playgrounds, and walking trails. With its low-maintenance lifestyle and proximity to schools, shopping, and dining, this property offers it all.
Don't miss your chance to own in Reunion with modern features and fantastic amenities. Schedule a private tour today! Home may vary from artist's renderings or photos.
Location
State CO
County Adams
Rooms
Basement Crawl Space
Main Level Bedrooms 1
Interior
Interior Features Entrance Foyer, Granite Counters, Laminate Counters, Open Floorplan, Pantry, Quartz Counters, Smoke Free, Walk-In Closet(s)
Heating Electric, Heat Pump
Cooling Central Air
Flooring Carpet, Tile, Vinyl
Fireplace N
Appliance Dishwasher, Disposal, Microwave, Sump Pump
Laundry In Unit
Exterior
Exterior Feature Private Yard, Rain Gutters
Garage Spaces 2.0
Fence Full
Utilities Available Cable Available, Electricity Available, Electricity Connected, Natural Gas Available, Phone Available
Roof Type Composition
Total Parking Spaces 2
Garage Yes
Building
Lot Description Landscaped, Master Planned
Sewer Public Sewer
Water Public
Level or Stories Two
Structure Type Vinyl Siding
Schools
Elementary Schools Second Creek
Middle Schools Otho Stuart
High Schools Prairie View
School District School District 27-J
Others
Senior Community No
Ownership Builder
Acceptable Financing Cash, Conventional, FHA, VA Loan
Listing Terms Cash, Conventional, FHA, VA Loan
Special Listing Condition None
Read Less Info
Want to know what your home might be worth? Contact us for a FREE valuation!

Our team is ready to help you sell your home for the highest possible price ASAP

© 2024 METROLIST, INC., DBA RECOLORADO® – All Rights Reserved
6455 S. Yosemite St., Suite 500 Greenwood Village, CO 80111 USA
Bought with Keller Williams Trilogy
GET MORE INFORMATION
Realtor | Lic# FA100084202







