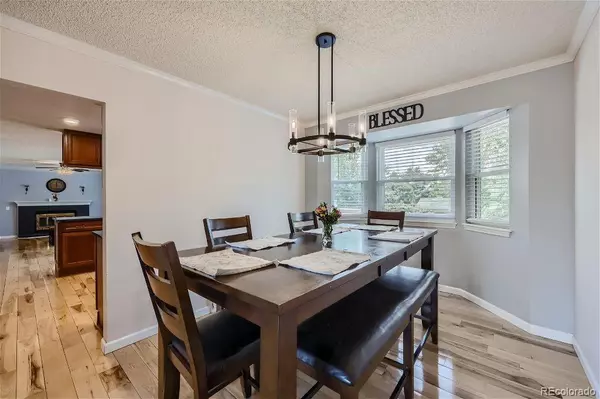$575,000
$625,000
8.0%For more information regarding the value of a property, please contact us for a free consultation.
5 Beds
3 Baths
2,969 SqFt
SOLD DATE : 12/17/2024
Key Details
Sold Price $575,000
Property Type Single Family Home
Sub Type Single Family Residence
Listing Status Sold
Purchase Type For Sale
Square Footage 2,969 sqft
Price per Sqft $193
Subdivision Wedgewood At Briargate Fil 4
MLS Listing ID 8558043
Sold Date 12/17/24
Bedrooms 5
Full Baths 2
Half Baths 1
HOA Y/N No
Abv Grd Liv Area 2,372
Originating Board recolorado
Year Built 1987
Annual Tax Amount $1,909
Tax Year 2022
Lot Size 8,276 Sqft
Acres 0.19
Property Description
2.37% VA Assumable Loan Available. Welcome to your beautiful home in the Wedgewood At Briargate neighborhood! This property is located in a peaceful cul-de-sac and includes a covered patio, a 2-car garage and walking distance to Wedgewood park. As you enter the front door you are greeted by an entryway that flows nicely into the family room. As you head through the family area, notice the beautiful hardwood floors throughout the dining room and kitchen. The kitchen features granite countertops with ample cabinet and counter space for all your cooking needs. The windows flood the home with light making it feel light and airy. Head over to the living room space and enjoy a movie as you warm up with the heat of your fireplace. Head upstairs to your main bedroom with a large walk-in closet and 5 piece bathroom with tiled floors. Upstairs you will find three additional bedrooms and a bathroom, perfect for family or friends. As you descend the stairs into the expansive basement, you'll immediately notice the main living area offers versatility, providing great space for lounging, entertaining, or setting up a cozy media center. You'll also find a generously sized bedroom with a closet and egress window, a great addition to this basement space. Head to the backyard to enjoy your quiet mornings on your large deck. Whether its for large gatherings, BBQs, or lounging around playing fetch with a dog, this yard is sure to impress. Included is a large shed perfect for all your outdoor needs. This highly sought-after community also includes Academy 20 school district and is only blocks away from groceries, restaurants, gyms, and many more amenities that Colorado Springs has to offer!
Location
State CO
County El Paso
Zoning R1-6
Rooms
Basement Full
Interior
Interior Features Granite Counters
Heating Forced Air
Cooling Evaporative Cooling
Flooring Carpet, Laminate, Wood
Fireplaces Number 1
Fireplaces Type Family Room
Fireplace Y
Appliance Dishwasher, Disposal, Microwave, Range, Refrigerator
Exterior
Exterior Feature Balcony, Private Yard
Garage Spaces 2.0
Utilities Available Electricity Available, Natural Gas Available
Roof Type Composition
Total Parking Spaces 2
Garage Yes
Building
Foundation Slab
Sewer Public Sewer
Level or Stories Two
Structure Type Frame
Schools
Elementary Schools High Plains
Middle Schools Mountain Ridge
High Schools Rampart
School District Academy 20
Others
Senior Community No
Ownership Individual
Acceptable Financing Cash, Conventional, FHA, VA Loan
Listing Terms Cash, Conventional, FHA, VA Loan
Special Listing Condition None
Read Less Info
Want to know what your home might be worth? Contact us for a FREE valuation!

Our team is ready to help you sell your home for the highest possible price ASAP

© 2025 METROLIST, INC., DBA RECOLORADO® – All Rights Reserved
6455 S. Yosemite St., Suite 500 Greenwood Village, CO 80111 USA
Bought with Keller Williams Realty Northern Colorado
GET MORE INFORMATION
Realtor | Lic# FA100084202







