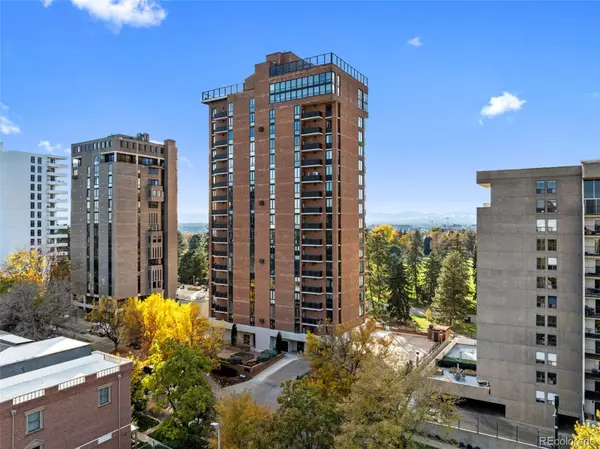$900,000
$975,000
7.7%For more information regarding the value of a property, please contact us for a free consultation.
2 Beds
2 Baths
1,838 SqFt
SOLD DATE : 12/17/2024
Key Details
Sold Price $900,000
Property Type Condo
Sub Type Condominium
Listing Status Sold
Purchase Type For Sale
Square Footage 1,838 sqft
Price per Sqft $489
Subdivision Cheesman Park
MLS Listing ID 7177688
Sold Date 12/17/24
Bedrooms 2
Full Baths 2
Condo Fees $1,200
HOA Fees $1,200/mo
HOA Y/N Yes
Abv Grd Liv Area 1,838
Originating Board recolorado
Year Built 1980
Annual Tax Amount $5,812
Tax Year 2023
Property Description
Great opportunity to live on Cheeseman Park in Huntington House. Fix up this unit to your precise needs and taste. You enter the unit directly from the elevator and are greeted by a large foyer with lovely parquet flooring. The unit has a west and east view, and is on the 3rd floor on the north side of the building. All of the large windows give amazing natural light. The great room is the living room and dining room combination with lovely paneling detail, crown molding, a wood fireplace, and an expansive balcony that looks out over Cheeseman Park. The spacious kitchen features plenty of counter space, storage, large pantry, and laundry closet. The primary bedroom faces west to the park, is adjoined to a 5 piece bathroom that has an east balcony access, and walk-in closet. The secondary bedroom faces east and has balcony access and is near the secondary bathroom. The office could be used as a 3rd bedroom (no closet), a den, or an office. This unit has 2 parking spaces & 2 storage units in the garage. Don't miss the views from the rooftop pool! Stroll a few blocks to enjoy The Denver Botanical Gardens. Easy access to all that Denver has to offer; restaurants, shopping, transportation, and of course an amazing park right out your door. Property is being sold in as-is condition.
Location
State CO
County Denver
Zoning G-MU-20
Rooms
Main Level Bedrooms 2
Interior
Interior Features Elevator, Entrance Foyer, Five Piece Bath, High Ceilings, Pantry, Primary Suite, Walk-In Closet(s)
Heating Electric, Forced Air
Cooling Central Air
Flooring Carpet, Laminate, Parquet
Fireplaces Number 1
Fireplaces Type Wood Burning
Fireplace Y
Appliance Cooktop, Dishwasher, Disposal, Double Oven, Dryer, Range Hood, Refrigerator, Washer
Laundry In Unit, Laundry Closet
Exterior
Exterior Feature Balcony, Barbecue, Elevator
Parking Features Heated Garage, Underground
Garage Spaces 2.0
Pool Outdoor Pool
Utilities Available Natural Gas Not Available
View City, Mountain(s)
Roof Type Unknown
Total Parking Spaces 2
Garage Yes
Building
Sewer Public Sewer
Level or Stories One
Structure Type Brick
Schools
Elementary Schools Dora Moore
Middle Schools Morey
High Schools East
School District Denver 1
Others
Senior Community No
Ownership Individual
Acceptable Financing Cash, Conventional
Listing Terms Cash, Conventional
Special Listing Condition None
Pets Allowed Cats OK, Dogs OK
Read Less Info
Want to know what your home might be worth? Contact us for a FREE valuation!

Our team is ready to help you sell your home for the highest possible price ASAP

© 2025 METROLIST, INC., DBA RECOLORADO® – All Rights Reserved
6455 S. Yosemite St., Suite 500 Greenwood Village, CO 80111 USA
Bought with The Agency - Denver
GET MORE INFORMATION
Realtor | Lic# FA100084202







