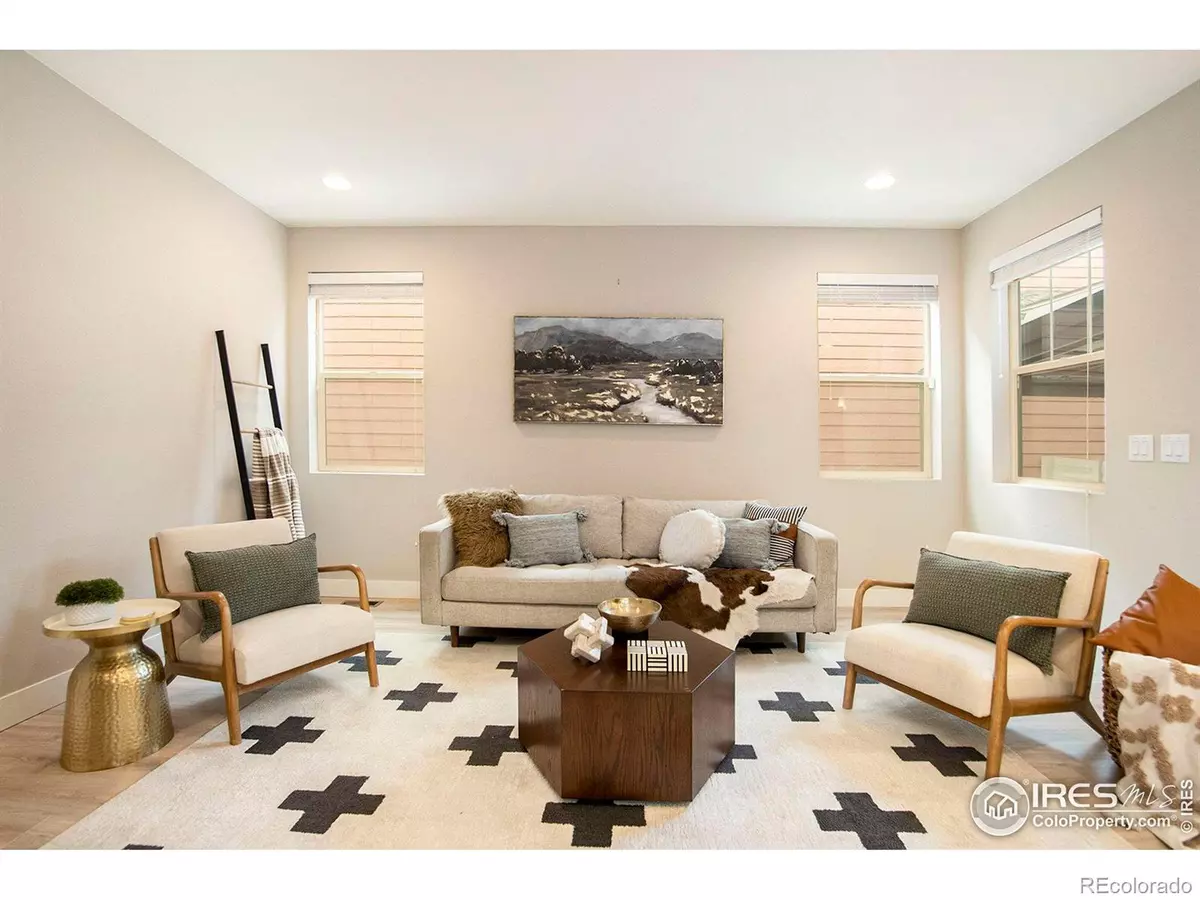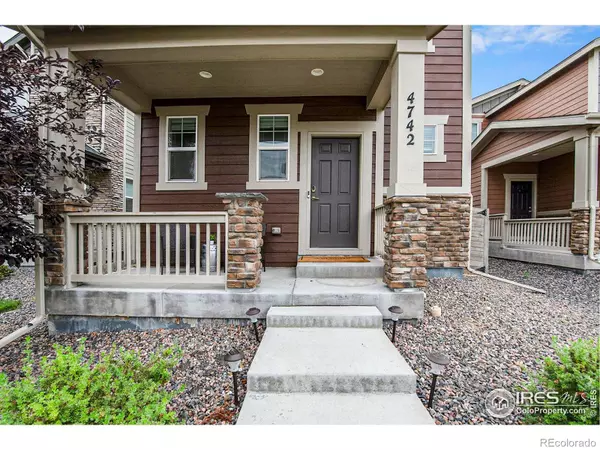$520,000
$520,000
For more information regarding the value of a property, please contact us for a free consultation.
4 Beds
3 Baths
2,027 SqFt
SOLD DATE : 12/16/2024
Key Details
Sold Price $520,000
Property Type Single Family Home
Sub Type Single Family Residence
Listing Status Sold
Purchase Type For Sale
Square Footage 2,027 sqft
Price per Sqft $256
Subdivision Denver Connection West Filing 1
MLS Listing ID IR1018161
Sold Date 12/16/24
Bedrooms 4
Full Baths 2
Half Baths 1
HOA Y/N No
Abv Grd Liv Area 2,027
Originating Board recolorado
Year Built 2019
Annual Tax Amount $5,781
Tax Year 2023
Lot Size 3,484 Sqft
Acres 0.08
Property Description
Welcome to your new home in vibrant Denver! This inviting two-story residence combines classic charm with modern conveniences, offering a perfect blend of comfort and style. Step into the spacious living area, where natural light floods through large windows, highlighting the elegant luxury vinyl plank floors and neutral color palette. The open-concept layout seamlessly connects the living room, dining area, and kitchen, making it ideal for entertaining. The kitchen is a chef's dream, featuring granite countertops, stainless steel appliances, and ample cabinetry. As you make your way upstairs enjoy airy windows along the way adding character to the home. The primary suite is a serene retreat with a generous walk-in closet and a luxurious en-suite bathroom. Three additional bedrooms and an office offer plenty of space and comfort. The side yard is perfect for outdoor gatherings or simply enjoying a quiet evening with a spacious patio with pergola providing a great spot for barbecues and al fresco dining. With an additional fenced side yard, two car garage and a tall crawl space you will have all the room you need for storage. This home is fully equipped with solar, contributing to your new low maintenance lifestyle. Enjoy this up and coming community with green spaces throughout, a Hub with pool, hot tub and space your can rent out, and walking trails throughout. Just 15 minutes to Denver International Airport and 5 minutes to E-470 commuting to downtown or the surrounding areas will be made easy! Don't miss your opportunity to see this move-in ready home today!
Location
State CO
County Denver
Zoning RES
Rooms
Basement Crawl Space
Interior
Interior Features Eat-in Kitchen, Kitchen Island, Open Floorplan, Walk-In Closet(s)
Heating Forced Air
Cooling Ceiling Fan(s), Central Air
Fireplace N
Appliance Dishwasher, Disposal, Dryer, Microwave, Oven, Refrigerator, Washer
Laundry In Unit
Exterior
Garage Spaces 2.0
Utilities Available Electricity Available, Natural Gas Available
Roof Type Composition
Total Parking Spaces 2
Garage Yes
Building
Lot Description Level
Sewer Public Sewer
Water Public
Level or Stories Two
Structure Type Wood Frame
Schools
Elementary Schools Archuleta
Middle Schools Noel Community Arts School
High Schools Dr. Martin Luther King
School District Denver 1
Others
Ownership Individual
Acceptable Financing Cash, Conventional, FHA, VA Loan
Listing Terms Cash, Conventional, FHA, VA Loan
Read Less Info
Want to know what your home might be worth? Contact us for a FREE valuation!

Our team is ready to help you sell your home for the highest possible price ASAP

© 2025 METROLIST, INC., DBA RECOLORADO® – All Rights Reserved
6455 S. Yosemite St., Suite 500 Greenwood Village, CO 80111 USA
Bought with HomeSmart
GET MORE INFORMATION
Realtor | Lic# FA100084202







