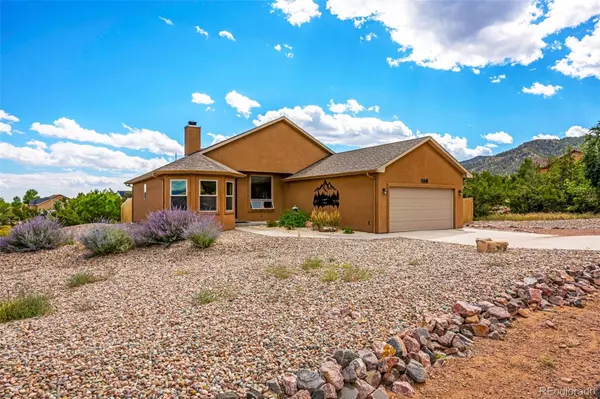$441,000
$459,000
3.9%For more information regarding the value of a property, please contact us for a free consultation.
3 Beds
2 Baths
1,458 SqFt
SOLD DATE : 12/16/2024
Key Details
Sold Price $441,000
Property Type Single Family Home
Sub Type Single Family Residence
Listing Status Sold
Purchase Type For Sale
Square Footage 1,458 sqft
Price per Sqft $302
Subdivision Dawson Ridge
MLS Listing ID 9578925
Sold Date 12/16/24
Bedrooms 3
Full Baths 1
Three Quarter Bath 1
Condo Fees $100
HOA Fees $100/mo
HOA Y/N Yes
Abv Grd Liv Area 1,458
Originating Board recolorado
Year Built 2018
Annual Tax Amount $2,065
Tax Year 2023
Lot Size 0.510 Acres
Acres 0.51
Property Description
You can't go wrong with this stunning ranch-style home, built in 2018, offers 1,459 sqft of main-level living with a modern split-bedroom design. With modern updates from roof to floor throughout. The open-concept layout centers around a breathtaking rock wood burning fireplace, creating a cozy yet elegant focal point. The kitchen features a breakfast bar, sleek Samsung appliances and stylish light fixtures. The spacious master suite features vaulted ceilings, large walk in closet, a private bath with double sinks and a spa-like tiled shower. Situated on a generous corner lot over half an acre, the property boasts xeriscaping, a new shed, fenced backyard with a large composite deck with a Sun Setter awning (remote control and has a wind sensor to auto retract) perfect for outdoor entertainment or quiet morning coffee enjoyment with all the breathtaking Colorado views! Located close to hiking trails, Tanner Peak and close to downtown or 9th st amenities, this home combines modern comfort with outdoor adventure.
Location
State CO
County Fremont
Rooms
Basement Crawl Space
Main Level Bedrooms 3
Interior
Heating Forced Air, Wood
Cooling Central Air
Fireplaces Type Insert, Wood Burning
Fireplace N
Appliance Dishwasher, Dryer, Microwave, Oven, Refrigerator, Washer
Exterior
Garage Spaces 2.0
Roof Type Composition
Total Parking Spaces 2
Garage Yes
Building
Sewer Public Sewer
Water Public
Level or Stories One
Structure Type Stucco
Schools
Elementary Schools Lincoln School Of Science And Technology
Middle Schools Harrison
High Schools Canon City
School District Canon City Re-1
Others
Senior Community No
Ownership Corporation/Trust
Acceptable Financing Cash, Conventional, FHA, Jumbo, VA Loan
Listing Terms Cash, Conventional, FHA, Jumbo, VA Loan
Special Listing Condition None
Read Less Info
Want to know what your home might be worth? Contact us for a FREE valuation!

Our team is ready to help you sell your home for the highest possible price ASAP

© 2025 METROLIST, INC., DBA RECOLORADO® – All Rights Reserved
6455 S. Yosemite St., Suite 500 Greenwood Village, CO 80111 USA
Bought with Fathom Realty Colorado LLC
GET MORE INFORMATION
Realtor | Lic# FA100084202







