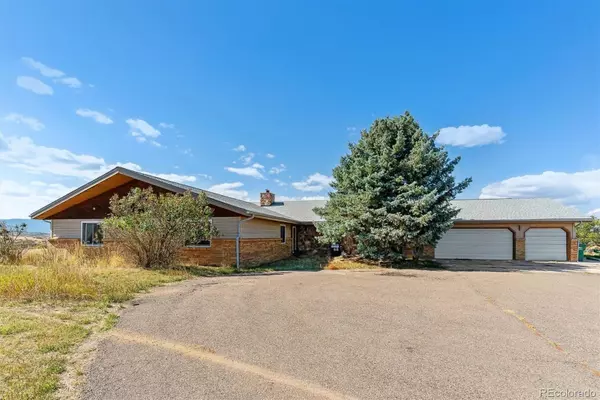$1,175,000
$1,150,000
2.2%For more information regarding the value of a property, please contact us for a free consultation.
3 Beds
3 Baths
4,442 SqFt
SOLD DATE : 12/12/2024
Key Details
Sold Price $1,175,000
Property Type Single Family Home
Sub Type Single Family Residence
Listing Status Sold
Purchase Type For Sale
Square Footage 4,442 sqft
Price per Sqft $264
Subdivision Castle Mesa
MLS Listing ID 4893825
Sold Date 12/12/24
Style Mountain Contemporary
Bedrooms 3
Full Baths 2
Three Quarter Bath 1
HOA Y/N No
Abv Grd Liv Area 2,660
Originating Board recolorado
Year Built 1986
Annual Tax Amount $5,413
Tax Year 2023
Lot Size 19.930 Acres
Acres 19.93
Property Description
Incredible mountain views and 20 acres of the most pristine land greets you! On a clear day you can see to the WY border to the north, with outstanding views of Sleeping Indian & Dawson's Butte to the south, it's simply breathtaking! Gaze at the ever changing sunsets-watch the storms, stars & night lights along the mountainous horizon. Located within 10 minutes to the Town of Castle Rock & I-25, just down Wolfensberger Road, or head west to Highway 105 thru Sedalia. Lots of options with this fabulous location. So close in yet so private & worlds away. This 20 acre parcel is fenced & cross fenced. The only section of fencing missing to fully complete is right up at the entrance of the driveway. The pastures & fencing are in perfect condition awaiting your livestock to come graze & live their best lives. Two outbuildings are included. The original storage building has a door front & back. Stalls can easily be added. Alpacas were kept here at an earlier. The newer outbuilding holds your equipment, or camper, with an oversized rollup garage door. Inside the home you will find a 1986 passive solar custom home design walkout ranch built ahead of its time. This home has great bones & hosts lots of quality construction such as solid wood doors, vaulted ceilings & beams in the kitchen & family room, a very functional kitchen with an island & large walk in pantry, spacious primary suite with a large walk in shower & sunken tub. The lower level has a sunken jacuzzi (not operational) & a home sauna & gym. The home & outbuilding have a new roof. Remodel this original home or build a new home here & enjoy the incredible location with jaw dropping views which are no longer obtainable this close in and on 20 acres!(19.934) This home is connected to natural gas, also unusual for the area. This property has only had two owners. Note the low taxes, reflective of the seller's current AG status-No HOA, Sold As Is Now is your chance for an affordable, larger acreage, Live your dream!
Location
State CO
County Douglas
Zoning RR
Rooms
Basement Finished, Full, Walk-Out Access
Main Level Bedrooms 2
Interior
Interior Features Ceiling Fan(s), Eat-in Kitchen, Entrance Foyer, High Ceilings, Jet Action Tub, Kitchen Island, Laminate Counters, Pantry, Primary Suite, Smoke Free, Utility Sink, Vaulted Ceiling(s)
Heating Forced Air
Cooling None
Flooring Carpet
Fireplaces Number 3
Fireplaces Type Basement, Family Room, Free Standing, Gas, Gas Log, Other, Pellet Stove, Recreation Room, Wood Burning
Fireplace Y
Appliance Cooktop, Dishwasher, Disposal, Microwave, Oven, Refrigerator
Exterior
Exterior Feature Dog Run
Parking Features Asphalt, Concrete, Dry Walled
Garage Spaces 3.0
Fence Fenced Pasture, Full
Utilities Available Electricity Connected, Natural Gas Connected, Phone Connected
Roof Type Composition
Total Parking Spaces 3
Garage Yes
Building
Lot Description Cul-De-Sac, Fire Mitigation, Foothills, Meadow, Rolling Slope, Secluded, Suitable For Grazing
Foundation Concrete Perimeter
Sewer Septic Tank
Water Well
Level or Stories One
Structure Type Brick,Frame,Rock,Vinyl Siding
Schools
Elementary Schools Clear Sky
Middle Schools Castle Rock
High Schools Castle View
School District Douglas Re-1
Others
Senior Community No
Ownership Individual
Acceptable Financing Cash, Conventional
Listing Terms Cash, Conventional
Special Listing Condition None
Read Less Info
Want to know what your home might be worth? Contact us for a FREE valuation!

Our team is ready to help you sell your home for the highest possible price ASAP

© 2024 METROLIST, INC., DBA RECOLORADO® – All Rights Reserved
6455 S. Yosemite St., Suite 500 Greenwood Village, CO 80111 USA
Bought with RE/MAX Professionals
GET MORE INFORMATION
Realtor | Lic# FA100084202







