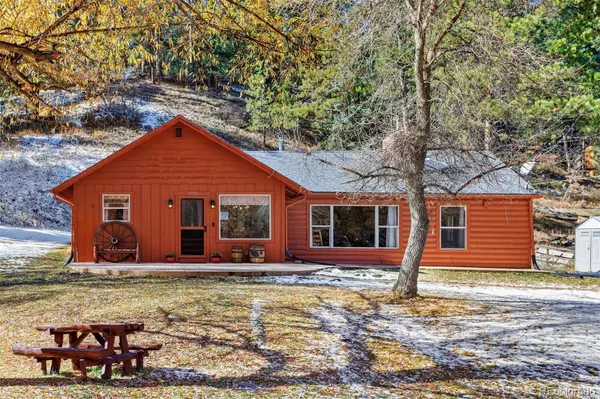$589,000
$589,000
For more information regarding the value of a property, please contact us for a free consultation.
2 Beds
2 Baths
1,351 SqFt
SOLD DATE : 12/10/2024
Key Details
Sold Price $589,000
Property Type Single Family Home
Sub Type Single Family Residence
Listing Status Sold
Purchase Type For Sale
Square Footage 1,351 sqft
Price per Sqft $435
Subdivision Deer Creek
MLS Listing ID 4801735
Sold Date 12/10/24
Bedrooms 2
Full Baths 2
HOA Y/N No
Abv Grd Liv Area 1,351
Originating Board recolorado
Year Built 1952
Annual Tax Amount $2,719
Tax Year 2023
Lot Size 2.000 Acres
Acres 2.0
Property Description
Classic mountain charm abounds at this quaint Morrison cabin. A sprawling front lawn with a meandering creek, wooden bridge and a lovely garden welcome you to this ranch home, reminiscent of a mid-century cabin in a national park. Built in 1952 and situated on two acres, this property has had plenty of modern upgrades, while still retaining its history and character. The kitchen has been remodeled with custom pine cabinets and rustic hardware, as well as all stainless steel appliances and a skylight featuring a hand-painted mural. Additional upgrades include a whole-house generator, an extensive water filtration system, a radon mitigation system, a new living room picture window, a new water heater, exterior paint and shed roof, and increased insulation and fans to help with heat retention and circulation. Keeping with the cabin aesthetic, the dining area includes a vintage Model-T wheel chandelier and an antique upright piano, which is negotiable with the purchase of the home. Listed as a 3-bedroom according to county records, one non-conforming bedroom off the kitchen features large French doors, and could also be used as an office or den. A second bedroom and bathroom with a classic clawfoot bathtub are located just off the dining area. The living area includes a pellet stove insert, and cozy wood paneling with inset shelving. The primary bedroom features two large closets, one with floor-to-ceiling shelving. A bathroom located just outside the primary bedroom has been fully remodeled with a pedestal sink, stone tile, and safety handrails. There's no shortage of storage with three sheds on the property. One has a loft, and could serve as a workshop or art studio. The other two, smaller sheds, offer abundant storage. Neighbors know this charming house by the endearing hand-made horse statue in the front yard, and homeowners can enjoy frequent wildlife sightings - including wild turkeys - from the front or back patios.
Location
State CO
County Jefferson
Zoning A-2
Rooms
Main Level Bedrooms 2
Interior
Interior Features High Speed Internet
Heating Forced Air, Pellet Stove, Propane
Cooling None
Flooring Tile, Wood
Fireplaces Number 1
Fireplaces Type Living Room, Pellet Stove
Fireplace Y
Appliance Microwave, Range, Refrigerator, Water Purifier, Water Softener
Exterior
Utilities Available Electricity Available, Internet Access (Wired), Propane
Waterfront Description Stream
View Meadow
Roof Type Composition
Total Parking Spaces 6
Garage No
Building
Lot Description Foothills, Level
Sewer Septic Tank
Water Well
Level or Stories One
Structure Type Wood Siding
Schools
Elementary Schools Parmalee
Middle Schools West Jefferson
High Schools Conifer
School District Jefferson County R-1
Others
Senior Community No
Ownership Corporation/Trust
Acceptable Financing Cash, Conventional, FHA, VA Loan
Listing Terms Cash, Conventional, FHA, VA Loan
Special Listing Condition None
Read Less Info
Want to know what your home might be worth? Contact us for a FREE valuation!

Our team is ready to help you sell your home for the highest possible price ASAP

© 2024 METROLIST, INC., DBA RECOLORADO® – All Rights Reserved
6455 S. Yosemite St., Suite 500 Greenwood Village, CO 80111 USA
Bought with A to Z Realty
GET MORE INFORMATION
Realtor | Lic# FA100084202







