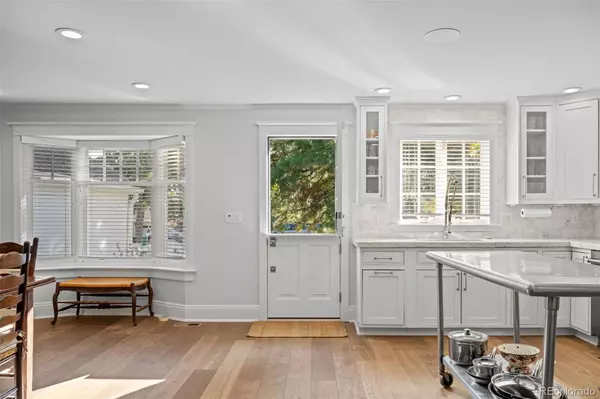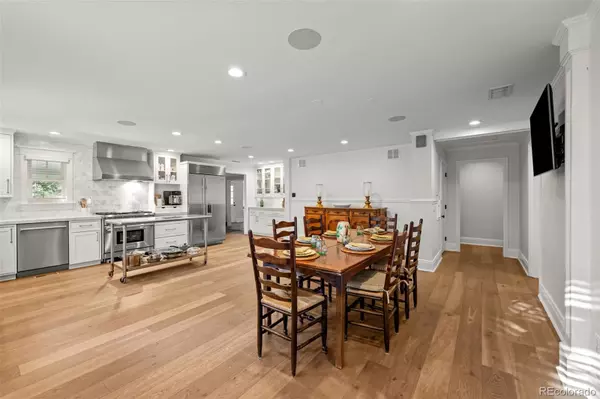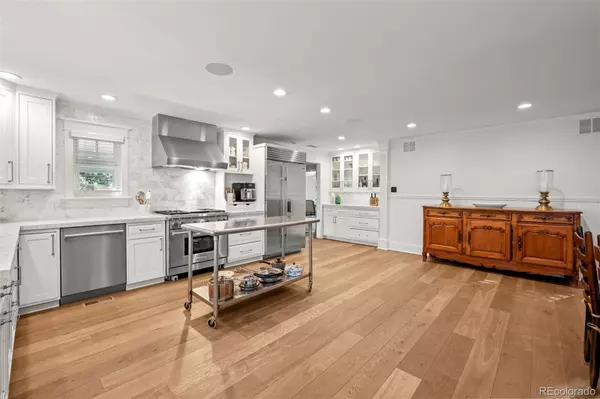$3,595,000
$3,595,000
For more information regarding the value of a property, please contact us for a free consultation.
5 Beds
4 Baths
4,897 SqFt
SOLD DATE : 12/06/2024
Key Details
Sold Price $3,595,000
Property Type Single Family Home
Sub Type Single Family Residence
Listing Status Sold
Purchase Type For Sale
Square Footage 4,897 sqft
Price per Sqft $734
Subdivision Cherry Vale Acres
MLS Listing ID 5430158
Sold Date 12/06/24
Bedrooms 5
Full Baths 1
Half Baths 1
Three Quarter Bath 2
HOA Y/N No
Abv Grd Liv Area 3,669
Originating Board recolorado
Year Built 1941
Annual Tax Amount $21,238
Tax Year 2023
Lot Size 0.510 Acres
Acres 0.51
Property Description
Tucked away in the prestigious Old Cherry Hills Village, this charming New England-style ranch home is a tranquil haven on a beautifully landscaped half-acre lot. Fully fenced for both privacy and peace of mind, the property welcomes you with a charming wrap-around porch, the perfect spot to savor your morning coffee. The expansive outdoor space is a true entertainer's paradise, boasting a shimmering pool, soothing hot tub, cozy firepit, and a custom-built outdoor kitchen and dining area for effortless al fresco gatherings. A nostalgic tire swing adds to the allure of this picturesque setting.
Inside, the home offers the ease of single-level living with wide plank hard wood floors throughout. A cozy great room anchored by built-ins and stone fireplace provides the perfect setting adjacent to the kitchen. A second living space with vaulted ceilings, exposed beams and fireplace, creates an airy, inviting ambiance. The open flow between the living and dining areas is ideal for hosting family and friends, while the private office, enclosed by stylish glass pocket doors, offers the perfect work-from-home sanctuary. The renovated primary suite is a peaceful retreat, featuring plaster walls and a vaulted tongue-and-groove ceiling that overlooks the serene backyard. Its luxurious five-piece bathroom provides a spa-like experience. Two additional main-floor bedrooms share a tastefully appointed bathroom.
The fully finished basement extends the living space, offering two more bedrooms, a full bath, and plenty of storage. Located within the renowned Cherry Creek School District, this exceptional home combines sophisticated indoor living with breathtaking outdoor beauty—truly a must-see.
Location
State CO
County Arapahoe
Rooms
Basement Cellar, Finished
Main Level Bedrooms 3
Interior
Interior Features Eat-in Kitchen, Five Piece Bath, Open Floorplan, Primary Suite, Vaulted Ceiling(s), Walk-In Closet(s)
Heating Forced Air
Cooling Attic Fan, Central Air
Flooring Tile, Wood
Fireplaces Number 4
Fireplaces Type Family Room, Gas, Gas Log, Great Room, Living Room, Other, Outside, Wood Burning
Fireplace Y
Appliance Dishwasher, Disposal, Range, Range Hood, Refrigerator
Exterior
Exterior Feature Fire Pit, Gas Grill, Lighting, Private Yard, Spa/Hot Tub
Parking Features Finished, Floor Coating, Heated Garage, Oversized, Tandem
Garage Spaces 4.0
Fence Full
Pool Outdoor Pool
Roof Type Composition
Total Parking Spaces 4
Garage Yes
Building
Lot Description Corner Lot, Irrigated, Landscaped, Level, Many Trees, Sprinklers In Front, Sprinklers In Rear
Sewer Public Sewer
Water Public
Level or Stories One
Structure Type Brick
Schools
Elementary Schools Cherry Hills Village
Middle Schools West
High Schools Cherry Creek
School District Cherry Creek 5
Others
Senior Community No
Ownership Individual
Acceptable Financing Cash, Conventional, Jumbo
Listing Terms Cash, Conventional, Jumbo
Special Listing Condition None
Read Less Info
Want to know what your home might be worth? Contact us for a FREE valuation!

Our team is ready to help you sell your home for the highest possible price ASAP

© 2024 METROLIST, INC., DBA RECOLORADO® – All Rights Reserved
6455 S. Yosemite St., Suite 500 Greenwood Village, CO 80111 USA
Bought with Camber Realty, LTD
GET MORE INFORMATION
Realtor | Lic# FA100084202







