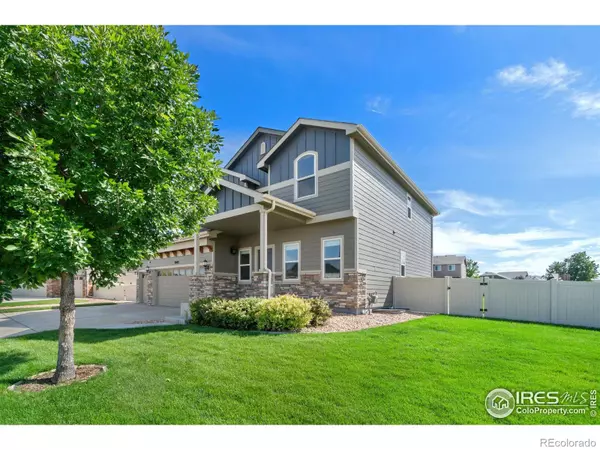$680,000
$690,000
1.4%For more information regarding the value of a property, please contact us for a free consultation.
5 Beds
4 Baths
3,096 SqFt
SOLD DATE : 12/05/2024
Key Details
Sold Price $680,000
Property Type Single Family Home
Sub Type Single Family Residence
Listing Status Sold
Purchase Type For Sale
Square Footage 3,096 sqft
Price per Sqft $219
Subdivision Fossil Ridge
MLS Listing ID IR1021110
Sold Date 12/05/24
Bedrooms 5
Full Baths 2
Half Baths 1
Three Quarter Bath 1
Condo Fees $425
HOA Fees $35/ann
HOA Y/N Yes
Abv Grd Liv Area 2,258
Originating Board recolorado
Year Built 2013
Annual Tax Amount $3,702
Tax Year 2023
Lot Size 0.390 Acres
Acres 0.39
Property Description
This spacious corner lot property is the ideal place to call home. Boasting five generously sized bedrooms, a fully finished basement, and a four-car garage, it offers ample space to grow and play. The open-concept living room flows into a charming eat-in kitchen, complete with sleek stainless steel appliances and easy access to the expansive backyard. Step outside onto the flagstone patio and enjoy the fully fenced yard, complete with firepit and multiple garden boxes. From the convenient main floor study to the luxurious primary bedroom with a five-piece ensuite bathroom, this home truly has it all!
Location
State CO
County Larimer
Zoning RES
Interior
Interior Features Eat-in Kitchen, Five Piece Bath, Kitchen Island, Pantry, Walk-In Closet(s)
Heating Forced Air
Cooling Central Air
Equipment Satellite Dish
Fireplace N
Appliance Dishwasher, Disposal, Microwave, Oven, Refrigerator
Laundry In Unit
Exterior
Parking Features Oversized
Garage Spaces 4.0
Utilities Available Cable Available, Electricity Available, Natural Gas Available
Roof Type Composition
Total Parking Spaces 4
Garage Yes
Building
Lot Description Corner Lot, Sprinklers In Front
Sewer Public Sewer
Water Public
Level or Stories Two
Structure Type Wood Frame
Schools
Elementary Schools Other
Middle Schools Other
High Schools Mountain View
School District Thompson R2-J
Others
Ownership Individual
Acceptable Financing Cash, Conventional, FHA, VA Loan
Listing Terms Cash, Conventional, FHA, VA Loan
Read Less Info
Want to know what your home might be worth? Contact us for a FREE valuation!

Our team is ready to help you sell your home for the highest possible price ASAP

© 2024 METROLIST, INC., DBA RECOLORADO® – All Rights Reserved
6455 S. Yosemite St., Suite 500 Greenwood Village, CO 80111 USA
Bought with Group Harmony
GET MORE INFORMATION
Realtor | Lic# FA100084202







