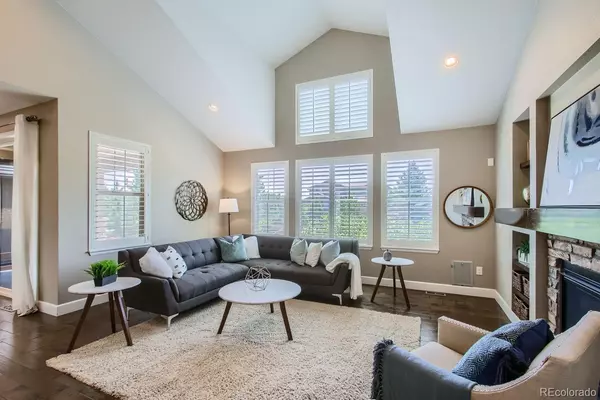$985,000
$1,025,000
3.9%For more information regarding the value of a property, please contact us for a free consultation.
5 Beds
5 Baths
4,936 SqFt
SOLD DATE : 12/04/2024
Key Details
Sold Price $985,000
Property Type Single Family Home
Sub Type Single Family Residence
Listing Status Sold
Purchase Type For Sale
Square Footage 4,936 sqft
Price per Sqft $199
Subdivision Cliffside
MLS Listing ID 5225341
Sold Date 12/04/24
Bedrooms 5
Full Baths 3
Three Quarter Bath 2
Condo Fees $100
HOA Fees $100/mo
HOA Y/N Yes
Abv Grd Liv Area 3,446
Originating Board recolorado
Year Built 2015
Annual Tax Amount $5,818
Tax Year 2023
Lot Size 9,147 Sqft
Acres 0.21
Property Description
Move-in ready NOW, why risk new construction delays or defects? $25,000 buyer incentive for rate buy-down or stylistic changes to enhance main-level primary suite or add another laundry area. In this home, elegance and functionality blend seamlessly in the established Cliffside neighborhood, sitting on a peaceful lot at the edge of the neighborhood and across the street from a trailhead to a spectacular view point. Soaring ceilings and ample windows capture the openness throughout the main living area. The kitchen is sophisticated, featuring white and espresso shaker cabinets, two granite islands with ample space for meal prep and casual dining plus wine storage. Sleek built-ins and a stone surround gas fireplace with a solid wood mantle create a focal point in the living area. Formal dining for large gatherings. The main level is thoughtfully designed with a rare, large bedroom suite with plentiful storage and ¾ bathroom, ideal for those wanting a main level primary bedroom or visitors seeking comfort and privacy. The main level home office with sleek built-in white shaker cabinetry for an organized workspace. Ascend to the upper level where another primary suite awaits—a luxurious sanctuary with a 5-piece bath and two walk-in closets. Two more upper bedrooms each feature private, en-suite full bathrooms. The loft provides a flex space for relaxation or play with study nook. Convenient, upper level laundry room has tons of storage. The finished basement is a haven for entertainment. A kitchenette with a wet bar, beverage fridge and extensive counterspace makes hosting easy. A media room for your cinematic experiences, family/game room, 3/4 bath, 5th bedroom, second utility space and HUGE storage room complete the basement. Step outside to a covered patio to enjoy your expansive, fully-fenced private yard. 3-car garage. Nestled in a great community with low fees for trash, pool and clubhouse. Convenient access to I-25 yet a peaceful distance for quiet enjoyment.
Location
State CO
County Douglas
Rooms
Basement Finished, Partial
Main Level Bedrooms 1
Interior
Interior Features Ceiling Fan(s), Eat-in Kitchen, High Ceilings, In-Law Floor Plan, Kitchen Island, Primary Suite, Walk-In Closet(s), Wet Bar
Heating Forced Air
Cooling Central Air
Flooring Carpet, Tile, Wood
Fireplace N
Appliance Bar Fridge, Cooktop, Dishwasher, Dryer, Microwave, Oven, Range Hood, Refrigerator, Washer
Exterior
Exterior Feature Private Yard
Parking Features Dry Walled
Garage Spaces 3.0
Fence Full
Roof Type Concrete
Total Parking Spaces 3
Garage Yes
Building
Sewer Public Sewer
Water Public
Level or Stories Two
Structure Type Frame,Rock,Stucco
Schools
Elementary Schools Sage Canyon
Middle Schools Mesa
High Schools Douglas County
School District Douglas Re-1
Others
Senior Community No
Ownership Individual
Acceptable Financing Cash, Conventional, FHA, VA Loan
Listing Terms Cash, Conventional, FHA, VA Loan
Special Listing Condition None
Read Less Info
Want to know what your home might be worth? Contact us for a FREE valuation!

Our team is ready to help you sell your home for the highest possible price ASAP

© 2024 METROLIST, INC., DBA RECOLORADO® – All Rights Reserved
6455 S. Yosemite St., Suite 500 Greenwood Village, CO 80111 USA
Bought with The Steller Group, Inc
GET MORE INFORMATION
Realtor | Lic# FA100084202







