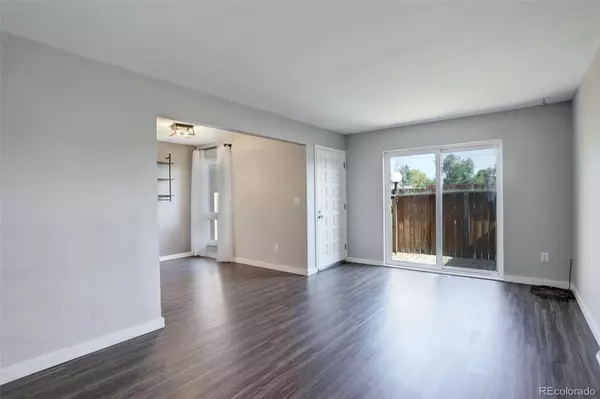$340,000
$370,000
8.1%For more information regarding the value of a property, please contact us for a free consultation.
2 Beds
2 Baths
1,172 SqFt
SOLD DATE : 11/27/2024
Key Details
Sold Price $340,000
Property Type Townhouse
Sub Type Townhouse
Listing Status Sold
Purchase Type For Sale
Square Footage 1,172 sqft
Price per Sqft $290
Subdivision Woodcrest
MLS Listing ID 3929253
Sold Date 11/27/24
Bedrooms 2
Full Baths 1
Half Baths 1
Condo Fees $425
HOA Fees $425/mo
HOA Y/N Yes
Abv Grd Liv Area 1,172
Originating Board recolorado
Year Built 1971
Annual Tax Amount $2,417
Tax Year 2023
Lot Size 1,306 Sqft
Acres 0.03
Property Description
**Seller is offering to pay 6 month of HOA dues**
Welcome to this beautiful 2-bedroom, 2-bathroom townhome, perfectly situated for both city living and mountain escapes. The main level boasts an open floor plan with plenty of natural light, thanks to the skylight and large windows throughout. The kitchen is a dream, with sleek stainless steel appliances and elegant granite countertops. You'll love the convenience of the attached 2-car garage and the additional space provided by the basement which adds a 3rd non-conforming bedroom, and Great Room. Step outside to your own private patio, perfect for relaxing or entertaining guests. This middle-unit townhome is located in a vibrant community that offers fantastic amenities, including a pool for those hot summer days and clubhouse. With its central location, you're just a short drive from both Downtown Denver and the stunning Colorado mountains. Plus, Olde Town Arvada is only 10 minutes away, offering plenty of shopping, dining, and entertainment options. Don't miss the chance to call this delightful townhome your own!
Location
State CO
County Jefferson
Rooms
Basement Finished, Partial
Interior
Interior Features Breakfast Nook, Ceiling Fan(s), Granite Counters, Open Floorplan, Pantry, Radon Mitigation System, Smoke Free
Heating Forced Air
Cooling Central Air
Flooring Carpet, Laminate
Fireplace N
Appliance Dishwasher, Disposal, Dryer, Microwave, Oven, Refrigerator, Washer
Laundry In Unit
Exterior
Garage Spaces 2.0
Fence Full
Utilities Available Electricity Connected, Natural Gas Connected
Roof Type Membrane
Total Parking Spaces 2
Garage Yes
Building
Foundation Concrete Perimeter
Sewer Public Sewer
Water Public
Level or Stories Three Or More
Structure Type Brick,Frame
Schools
Elementary Schools Van Arsdale
Middle Schools Oberon
High Schools Arvada West
School District Jefferson County R-1
Others
Senior Community No
Ownership Individual
Acceptable Financing Cash, Conventional, FHA, VA Loan
Listing Terms Cash, Conventional, FHA, VA Loan
Special Listing Condition None
Pets Allowed Cats OK, Dogs OK
Read Less Info
Want to know what your home might be worth? Contact us for a FREE valuation!

Our team is ready to help you sell your home for the highest possible price ASAP

© 2024 METROLIST, INC., DBA RECOLORADO® – All Rights Reserved
6455 S. Yosemite St., Suite 500 Greenwood Village, CO 80111 USA
Bought with RE/MAX Professionals
GET MORE INFORMATION
Realtor | Lic# FA100084202







