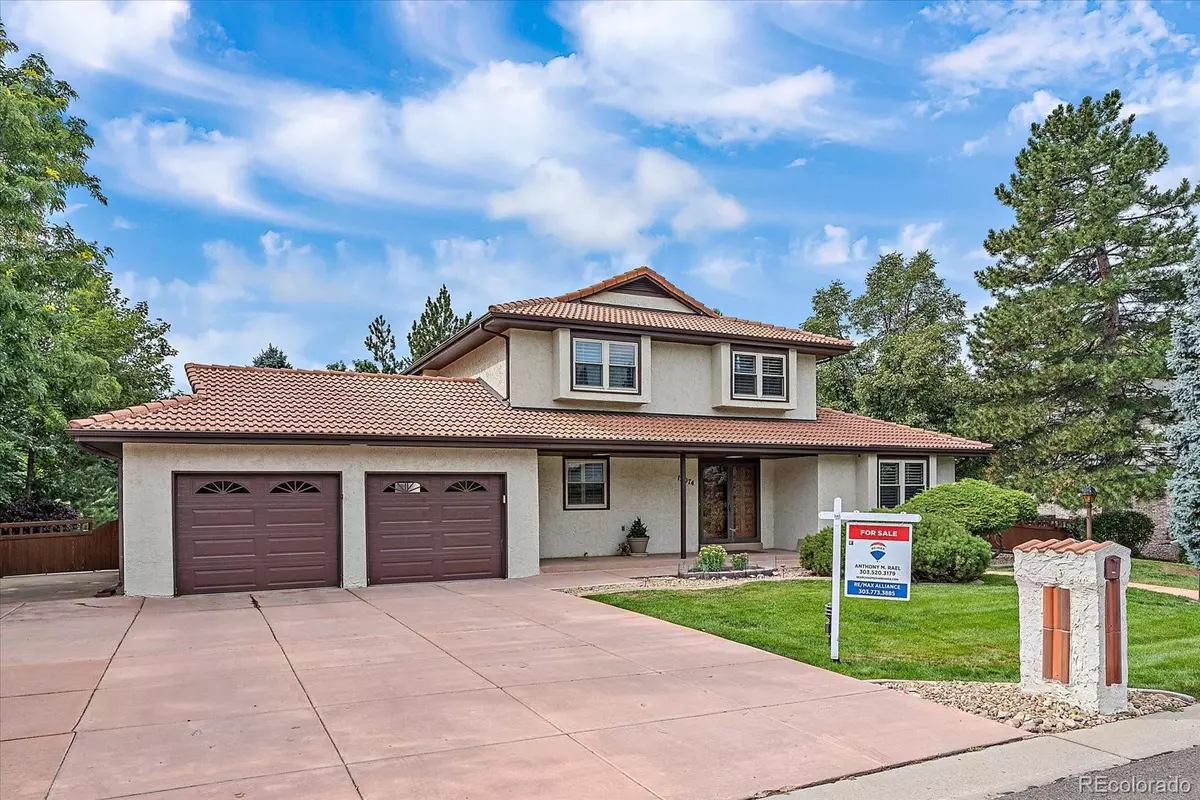$865,000
$950,000
8.9%For more information regarding the value of a property, please contact us for a free consultation.
5 Beds
4 Baths
4,394 SqFt
SOLD DATE : 11/22/2024
Key Details
Sold Price $865,000
Property Type Single Family Home
Sub Type Single Family Residence
Listing Status Sold
Purchase Type For Sale
Square Footage 4,394 sqft
Price per Sqft $196
Subdivision Rainbow Ridge
MLS Listing ID 1568430
Sold Date 11/22/24
Style Traditional
Bedrooms 5
Full Baths 2
Half Baths 1
Three Quarter Bath 1
Condo Fees $180
HOA Fees $60/qua
HOA Y/N Yes
Abv Grd Liv Area 2,839
Originating Board recolorado
Year Built 1980
Annual Tax Amount $4,114
Tax Year 2023
Lot Size 0.340 Acres
Acres 0.34
Property Description
Custom gem is nestled on 1/3rd acre lot and offers an incredible opportunity to add your personal design vision. Step through the double-wide front doors and immediately notice the vast gleaming solid hardwood oak floors extending throughout the main level. main level featured a spacious living & dining rooms for formal entertaining + open family room & kitchen which both feature newer sliding glass doors that open up to the private wrap-around deck & patio. There's also an office/study with built-in shelving, half-bath for guests & laundry room. Open staircase leading to the second story flows nicely into the spacious owner's suite with large walk-in closet, vanity, five-piece ensuite bath and private deck overlooking the backyard plus 3 additional bedrooms + full bathroom. High-end double pane windows flanked by custom white wood shutters throughout, solid core wood doors and a whole house vacuum system with all hoses and attachments included. The fully finished basement features a 5th bedroom with walk-in closet, ¾ bathroom, office, recreation room, family room with wet bar and two storage rooms. New carpet & pad installed last week! Private backyard oasis for relaxation and entertainment with 15,000 sqft park-like lot featuring mature landscaping with trees, shrubs & perennials. Premiere Arvada location: 10-minutes to Olde Town or the new culinary hub at Freedom Street Social featuring Bars, Eateries & social events; 5 minutes to RTD Light Rail Station; 2 minutes to I-70 for easy commute to Denver, Golden & mountains; 25 minutes to Boulder via Hwy93; access to top-rated Jeffco Public or Private Schools. Enjoy 2500 acres of open space along Van Bibber Creek Trail, Ralston Creek Trail, Little Dry Creek Trail; multiple golf courses; city parks; APEX Center & more. Don't Miss Your Chance to own in this Coveted Custom Home Neighborhood!
Location
State CO
County Jefferson
Zoning RES
Rooms
Basement Finished, Full
Interior
Interior Features Breakfast Nook, Built-in Features, Ceiling Fan(s), Central Vacuum, Corian Counters, Eat-in Kitchen, Entrance Foyer, Five Piece Bath, High Speed Internet, Pantry, Primary Suite, Smoke Free, Utility Sink, Walk-In Closet(s), Wet Bar
Heating Baseboard, Hot Water, Natural Gas
Cooling Attic Fan, Central Air
Flooring Carpet, Linoleum, Wood
Fireplaces Number 1
Fireplaces Type Family Room
Fireplace Y
Appliance Bar Fridge, Dishwasher, Disposal, Dryer, Gas Water Heater, Microwave, Refrigerator, Self Cleaning Oven, Washer
Exterior
Exterior Feature Barbecue, Garden, Gas Valve, Private Yard
Parking Features Concrete, Dry Walled, Exterior Access Door, Finished, Floor Coating, Oversized, Storage
Garage Spaces 2.0
Fence Full
Roof Type Concrete
Total Parking Spaces 4
Garage Yes
Building
Lot Description Level
Foundation Slab
Sewer Public Sewer
Water Private
Level or Stories Two
Structure Type Stucco
Schools
Elementary Schools Vanderhoof
Middle Schools Drake
High Schools Arvada West
School District Jefferson County R-1
Others
Senior Community No
Ownership Individual
Acceptable Financing 1031 Exchange, Cash, Conventional, Jumbo, VA Loan
Listing Terms 1031 Exchange, Cash, Conventional, Jumbo, VA Loan
Special Listing Condition None
Pets Allowed Yes
Read Less Info
Want to know what your home might be worth? Contact us for a FREE valuation!

Our team is ready to help you sell your home for the highest possible price ASAP

© 2025 METROLIST, INC., DBA RECOLORADO® – All Rights Reserved
6455 S. Yosemite St., Suite 500 Greenwood Village, CO 80111 USA
Bought with Lisa Fowler Realty
GET MORE INFORMATION
Realtor | Lic# FA100084202







