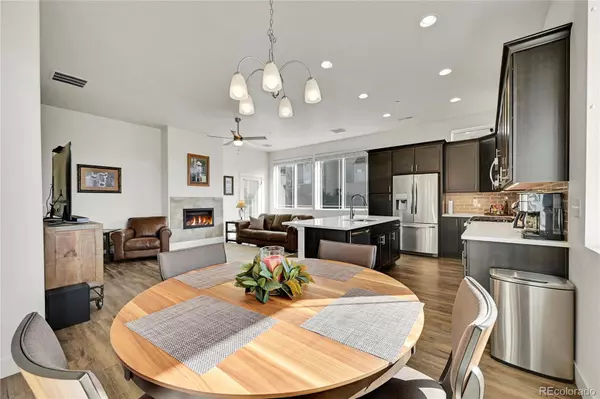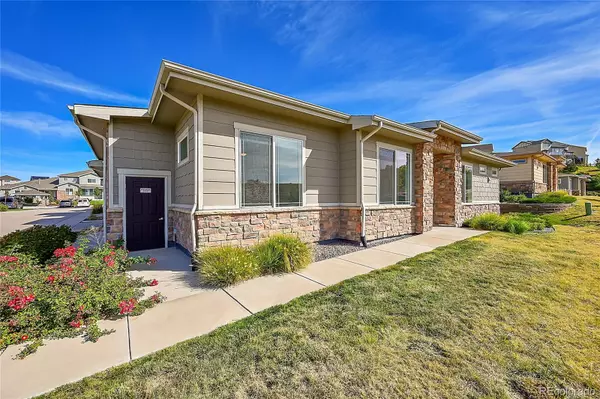$520,000
$525,000
1.0%For more information regarding the value of a property, please contact us for a free consultation.
3 Beds
2 Baths
1,536 SqFt
SOLD DATE : 11/21/2024
Key Details
Sold Price $520,000
Property Type Townhouse
Sub Type Townhouse
Listing Status Sold
Purchase Type For Sale
Square Footage 1,536 sqft
Price per Sqft $338
Subdivision Pine Bluffs
MLS Listing ID 6835991
Sold Date 11/21/24
Bedrooms 3
Full Baths 2
Condo Fees $140
HOA Fees $140/mo
HOA Y/N Yes
Abv Grd Liv Area 1,536
Originating Board recolorado
Year Built 2018
Annual Tax Amount $3,183
Tax Year 2023
Property Description
This stunning, move-in-ready townhome offers an unmatched blend of elegance, modern amenities, and comfort. Located in a picturesque community, this beautiful property features a spacious single-level floor plan with a MAIN FLOOR PRIMARY SUITE.
Check out this website for an interactive floorplan! https://v1tours.com/listing/53764
Step inside and be greeted by soaring ceilings and an open-concept layout that floods the great room, kitchen, and dining area with natural light. The kitchen has quartz countertops, a large island, stainless steel appliances, and soft-close cabinets. Adjacent to the kitchen, the living room offers a cozy gas fireplace. A patio off the living area invites you to enjoy fresh air and outdoor relaxation.
The main floor primary suite is a true retreat with a five-piece ensuite bath, complete with dual vanities, a soaking tub, a step-in shower with a built-in bench, and a generous walk-in closet. The main level also includes a laundry room and direct access to the attached two-car garage, which offers additional storage space, finished walls and epoxy flooring.
The neighborhood is as impressive as the home itself, with walking access to the community pool, scenic trails, parks, and nearby shopping and dining. Located just minutes from S. Parker Rd., this home provides easy access to the best of Colorado living.
Don't miss out on this incredible opportunity—schedule a showing today to make this exceptional townhome yours!
Extra perks: $3600 assessment has been paid in full! HOA is paid through the end of the year!
2/10 Home Warranty may transferrable paid through September 2025.
Location
State CO
County Douglas
Rooms
Main Level Bedrooms 3
Interior
Interior Features Breakfast Nook, Ceiling Fan(s), Eat-in Kitchen, Five Piece Bath, High Ceilings, Kitchen Island, No Stairs, Open Floorplan, Pantry, Primary Suite, Quartz Counters, Smart Lights, Walk-In Closet(s)
Heating Forced Air, Natural Gas
Cooling Central Air
Flooring Carpet, Laminate, Tile
Fireplaces Number 1
Fireplaces Type Gas
Fireplace Y
Appliance Dishwasher, Disposal, Dryer, Microwave, Oven, Refrigerator, Washer
Laundry In Unit
Exterior
Parking Features Finished, Floor Coating
Garage Spaces 2.0
Roof Type Composition
Total Parking Spaces 2
Garage Yes
Building
Lot Description Corner Lot, Greenbelt
Sewer Public Sewer
Level or Stories One
Structure Type Other
Schools
Elementary Schools Iron Horse
Middle Schools Cimarron
High Schools Legend
School District Douglas Re-1
Others
Senior Community No
Ownership Individual
Acceptable Financing Cash, Conventional, FHA, VA Loan
Listing Terms Cash, Conventional, FHA, VA Loan
Special Listing Condition None
Read Less Info
Want to know what your home might be worth? Contact us for a FREE valuation!

Our team is ready to help you sell your home for the highest possible price ASAP

© 2024 METROLIST, INC., DBA RECOLORADO® – All Rights Reserved
6455 S. Yosemite St., Suite 500 Greenwood Village, CO 80111 USA
Bought with Compass - Denver
GET MORE INFORMATION
Realtor | Lic# FA100084202







