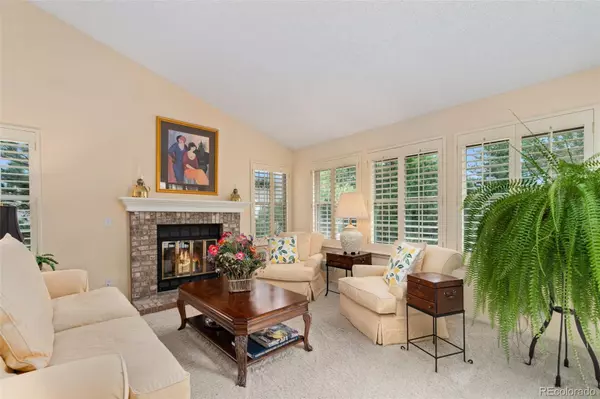$525,000
$525,000
For more information regarding the value of a property, please contact us for a free consultation.
3 Beds
3 Baths
2,045 SqFt
SOLD DATE : 11/19/2024
Key Details
Sold Price $525,000
Property Type Condo
Sub Type Condominium
Listing Status Sold
Purchase Type For Sale
Square Footage 2,045 sqft
Price per Sqft $256
Subdivision The Pointe
MLS Listing ID 4271973
Sold Date 11/19/24
Bedrooms 3
Full Baths 3
Condo Fees $85
HOA Fees $85/mo
HOA Y/N Yes
Abv Grd Liv Area 1,354
Originating Board recolorado
Year Built 1985
Annual Tax Amount $3,053
Tax Year 2023
Lot Size 1,742 Sqft
Acres 0.04
Property Description
Welcome to your new home – an exquisite, sunny end-unit ranch-style townhome boasting 2,045 sq. ft. of sophisticated living space. This beautiful move-in ready residence offers the perfect blend of comfort and convenience, situated on a desirable corner lot with abundant natural light throughout the day. Step inside to discover a spacious, open-concept floor plan with vaulted ceilings that create an airy, expansive feel. The main floor features a luxurious master bedroom suite, providing ultimate privacy and relaxation, as well as a second bedroom or study with an adjacent bathroom. The remodeled kitchen is a culinary delight, showcasing modern finishes and ample space for meal preparation and entertaining. The main floor also includes a welcoming fireplace in the living area that seamlessly flows onto a large deck, ideal for outdoor dining and relaxation. Enjoy the serenity of mature landscaping that offers both shade and beauty, enhancing the charm of this outdoor space. Descend to the finished walkout basement, where you will find additional versatile living space, a spacious recreation room with an inviting fireplace, and an office/bedroom/guest quarter. The basement also includes a well-appointed bathroom for added convenience. With a total of 3 bedrooms and 3 bathrooms, this townhome accommodates family and guests comfortably. The two-car attached garage provides ample storage and easy access to your home. Experience the ease of maintenance free living in this move in ready gem, where every detail has been thoughtfully curated for your comfort and enjoyment. Don't miss the opportunity to make this exceptional property your own.
Location
State CO
County Arapahoe
Rooms
Basement Exterior Entry, Finished, Full, Walk-Out Access
Main Level Bedrooms 2
Interior
Interior Features Eat-in Kitchen, Entrance Foyer, Granite Counters, Open Floorplan, Primary Suite, Smoke Free, Vaulted Ceiling(s), Walk-In Closet(s)
Heating Forced Air
Cooling Central Air
Flooring Carpet
Fireplaces Number 2
Fireplaces Type Family Room, Living Room
Fireplace Y
Appliance Dishwasher, Disposal, Dryer, Gas Water Heater, Microwave, Refrigerator, Self Cleaning Oven, Washer
Laundry In Unit
Exterior
Exterior Feature Balcony
Parking Features Concrete
Garage Spaces 2.0
Utilities Available Electricity Connected, Natural Gas Connected, Phone Connected
Roof Type Architecural Shingle
Total Parking Spaces 2
Garage Yes
Building
Lot Description Corner Lot, Greenbelt, Landscaped
Sewer Public Sewer
Water Public
Level or Stories One
Structure Type Wood Siding
Schools
Elementary Schools Sandburg
Middle Schools Powell
High Schools Arapahoe
School District Littleton 6
Others
Senior Community No
Ownership Individual
Acceptable Financing 1031 Exchange, Cash, Conventional
Listing Terms 1031 Exchange, Cash, Conventional
Special Listing Condition None
Pets Allowed Cats OK, Dogs OK
Read Less Info
Want to know what your home might be worth? Contact us for a FREE valuation!

Our team is ready to help you sell your home for the highest possible price ASAP

© 2025 METROLIST, INC., DBA RECOLORADO® – All Rights Reserved
6455 S. Yosemite St., Suite 500 Greenwood Village, CO 80111 USA
Bought with Compass - Denver
GET MORE INFORMATION
Realtor | Lic# FA100084202







