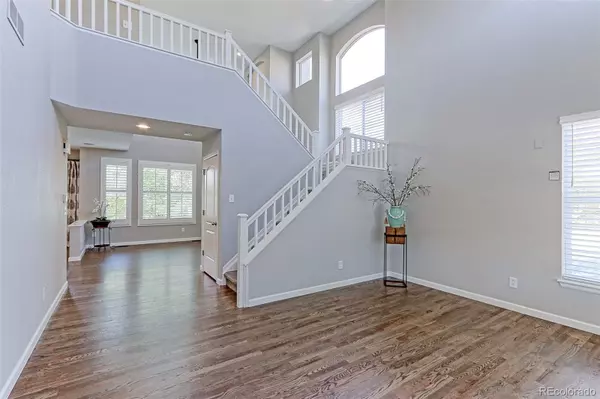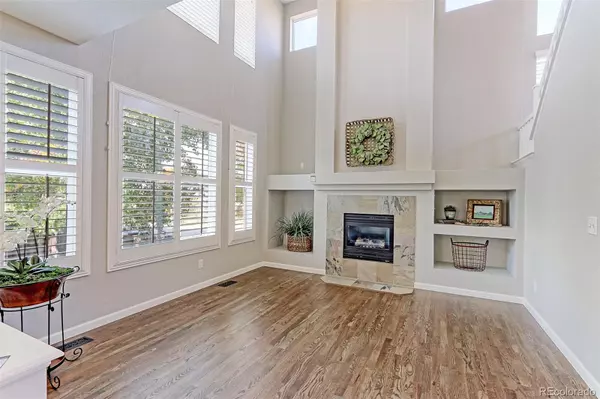$706,000
$699,900
0.9%For more information regarding the value of a property, please contact us for a free consultation.
5 Beds
4 Baths
2,732 SqFt
SOLD DATE : 11/18/2024
Key Details
Sold Price $706,000
Property Type Single Family Home
Sub Type Single Family Residence
Listing Status Sold
Purchase Type For Sale
Square Footage 2,732 sqft
Price per Sqft $258
Subdivision Vista Ridge
MLS Listing ID 9626943
Sold Date 11/18/24
Style Contemporary
Bedrooms 5
Full Baths 1
Half Baths 1
Three Quarter Bath 2
Condo Fees $85
HOA Fees $85/mo
HOA Y/N Yes
Abv Grd Liv Area 1,928
Originating Board recolorado
Year Built 2002
Annual Tax Amount $5,732
Tax Year 2023
Lot Size 6,969 Sqft
Acres 0.16
Property Description
This former Stucco Model home is located on a large corner lot in the desirable Colorado National Golf Club Community, and it's loaded with upgrades throughout. A must see! As you walk into the home you will be impressed by how open and bright this property is. The home has beautiful Walnut-stained solid Oak floors throughout the main level. The family room has soaring 20-foot ceilings with a large built-in entertainment center, beautiful gas fireplace with slate tile surround, large picture windows with plantation shutters and built-in surround speakers. The remodeled kitchen features oversized cabinets with designer pulls, gorgeous slab granite counters, designer subway tile backsplash and all newer hi grade Samsung stainless appliances including 5 burner glass top range and French door fridge with water and ice. All the remodeled baths feature custom tile floors, surround, vanities, fixtures and treatments. Upstairs is a large private primary suite with cathedral ceilings with custom renovated bath with walk-in closet, plus 2 guest bedrooms with a renovated full bath. The fully finished basement has large REC/Media room, custom 3/4 bath and 2 bedrooms that is a perfect place for your teen or in-law suite. The large private backyard has a large patio that is perfect for entertaining. The school, park, pool and Golf clubhouse are all in walking distance from the front door. This one in special and your Buyer will be glad you showed them this home.
Location
State CO
County Weld
Zoning RES
Rooms
Basement Finished, Full, Sump Pump
Interior
Interior Features Audio/Video Controls, Built-in Features, Ceiling Fan(s), Entrance Foyer, Granite Counters, High Ceilings, Open Floorplan, Pantry, Primary Suite, Quartz Counters, Smart Thermostat, Smoke Free, Solid Surface Counters, Vaulted Ceiling(s), Walk-In Closet(s), Wired for Data
Heating Forced Air
Cooling Central Air
Flooring Carpet, Tile, Wood
Fireplaces Number 1
Fireplaces Type Family Room
Fireplace Y
Appliance Convection Oven, Cooktop, Dishwasher, Disposal, Microwave, Range, Refrigerator, Self Cleaning Oven, Sump Pump
Laundry In Unit
Exterior
Exterior Feature Private Yard
Parking Features 220 Volts, Concrete, Insulated Garage, Oversized
Garage Spaces 3.0
Fence Fenced Pasture, Full
Utilities Available Cable Available, Electricity Available, Electricity Connected, Internet Access (Wired), Natural Gas Available, Natural Gas Connected, Phone Available, Phone Connected
View Golf Course
Roof Type Composition
Total Parking Spaces 3
Garage Yes
Building
Lot Description Corner Lot, Cul-De-Sac, Irrigated, Landscaped, Level, Many Trees, Near Public Transit, Sprinklers In Front, Sprinklers In Rear
Sewer Public Sewer
Water Public
Level or Stories Two
Structure Type Cement Siding,Stucco
Schools
Elementary Schools Black Rock
Middle Schools Erie
High Schools Erie
School District St. Vrain Valley Re-1J
Others
Senior Community No
Ownership Individual
Acceptable Financing Cash, Conventional
Listing Terms Cash, Conventional
Special Listing Condition None
Pets Allowed Cats OK, Dogs OK
Read Less Info
Want to know what your home might be worth? Contact us for a FREE valuation!

Our team is ready to help you sell your home for the highest possible price ASAP

© 2024 METROLIST, INC., DBA RECOLORADO® – All Rights Reserved
6455 S. Yosemite St., Suite 500 Greenwood Village, CO 80111 USA
Bought with eXp Realty, LLC
GET MORE INFORMATION
Realtor | Lic# FA100084202







