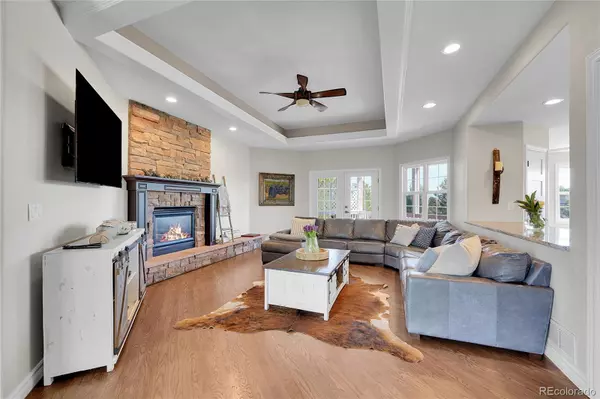$1,500,000
$1,495,000
0.3%For more information regarding the value of a property, please contact us for a free consultation.
4 Beds
5 Baths
4,828 SqFt
SOLD DATE : 11/07/2024
Key Details
Sold Price $1,500,000
Property Type Single Family Home
Sub Type Single Family Residence
Listing Status Sold
Purchase Type For Sale
Square Footage 4,828 sqft
Price per Sqft $310
Subdivision Amanda Pines
MLS Listing ID 4022619
Sold Date 11/07/24
Style Traditional
Bedrooms 4
Full Baths 2
Half Baths 2
Three Quarter Bath 1
Condo Fees $100
HOA Fees $8/ann
HOA Y/N Yes
Abv Grd Liv Area 2,474
Originating Board recolorado
Year Built 1998
Annual Tax Amount $7,027
Tax Year 2023
Lot Size 5.890 Acres
Acres 5.89
Property Description
*Ask about how to get an interest rate as low as 3.875% for the first year with a seller paid buy down!* Nestled in the serene beauty of Parker, this stunning Amanda Pines residence offers an unparalleled blend of luxury and comfort. The meticulously maintained ranch home has been tastefully updated with no attention to detail spared. Enjoy the open-concept layout that seamlessly connects the living, dining, and kitchen areas, creating an ideal space for both intimate gatherings and lively entertaining. From nearly every window, you have serene views of your property. Gorgeous gourmet kitchen with a formal dining room flowing into the cozy living room. Off the kitchen, there's a fully screened in porch overlooking the backyard and pool. The spacious primary bedroom has a fireplace and a generous sized 5-piece bathroom. There are two additional well-sized bedrooms and an updated full bath that make up the main floor. The walkout basement is equipped with another guest suite, wet bar with fridge, family room, dining room, office, and fireplace. With a separate entrance, this space lends itself well making it a guest getaway or mother-in-law suite. Step outside to the heated pool and gardens surrounding the house. The fenced garden has raised beds and a fully fenced dog run. For the horse lovers, there is a 3-stall barn with loft and tack room, white vinyl fencing and an outdoor riding arena. All the paddocks are thoughtfully connected around the property through a track system, making daily care and turnout a breeze. Additionally, the property features a large, insulated workshop/storage outbuilding. Roof, gutters and major mechanicals on pool have been recently replaced. Many furnishings available for sale. Conveniently located just 15 minutes to Southlands Mall / E-470, 35 minutes to DIA with Douglas County Schools, this home enjoys the tranquility of suburban living while being moments away from urban conveniences. Video: https://vimeo.com/1004714720
Location
State CO
County Elbert
Zoning RA-1
Rooms
Basement Finished, Partial
Main Level Bedrooms 3
Interior
Interior Features Breakfast Nook, Ceiling Fan(s), Eat-in Kitchen, Entrance Foyer, Five Piece Bath, Granite Counters, High Ceilings, High Speed Internet, Kitchen Island, Open Floorplan, Primary Suite, Smoke Free, Vaulted Ceiling(s), Walk-In Closet(s), Wet Bar
Heating Forced Air
Cooling Central Air
Flooring Carpet, Tile, Wood
Fireplaces Number 3
Fireplaces Type Basement, Family Room, Gas, Primary Bedroom
Fireplace Y
Appliance Dishwasher, Disposal, Dryer, Microwave, Oven, Range, Range Hood, Refrigerator, Washer
Laundry In Unit
Exterior
Exterior Feature Dog Run, Garden, Lighting, Private Yard, Rain Gutters
Parking Features Concrete, Exterior Access Door
Garage Spaces 3.0
Fence Fenced Pasture, Full, Partial
Pool Outdoor Pool, Private
Utilities Available Cable Available, Electricity Available, Electricity Connected, Internet Access (Wired), Natural Gas Available, Natural Gas Connected, Phone Available, Phone Connected
Waterfront Description Pond
View Meadow
Roof Type Composition,Metal
Total Parking Spaces 3
Garage Yes
Building
Lot Description Irrigated, Landscaped, Meadow, Secluded, Sloped, Sprinklers In Front, Sprinklers In Rear, Suitable For Grazing
Foundation Slab
Sewer Septic Tank
Water Well
Level or Stories One
Structure Type Frame,Wood Siding
Schools
Elementary Schools Pine Lane Prim/Inter
Middle Schools Sierra
High Schools Chaparral
School District Douglas Re-1
Others
Senior Community No
Ownership Individual
Acceptable Financing Cash, Conventional, Other, VA Loan
Listing Terms Cash, Conventional, Other, VA Loan
Special Listing Condition None
Pets Allowed Number Limit, Yes
Read Less Info
Want to know what your home might be worth? Contact us for a FREE valuation!

Our team is ready to help you sell your home for the highest possible price ASAP

© 2024 METROLIST, INC., DBA RECOLORADO® – All Rights Reserved
6455 S. Yosemite St., Suite 500 Greenwood Village, CO 80111 USA
Bought with Berkshire Hathaway HomeServices Colorado, LLC - Highlands Ranch Real Estate
GET MORE INFORMATION
Realtor | Lic# FA100084202







