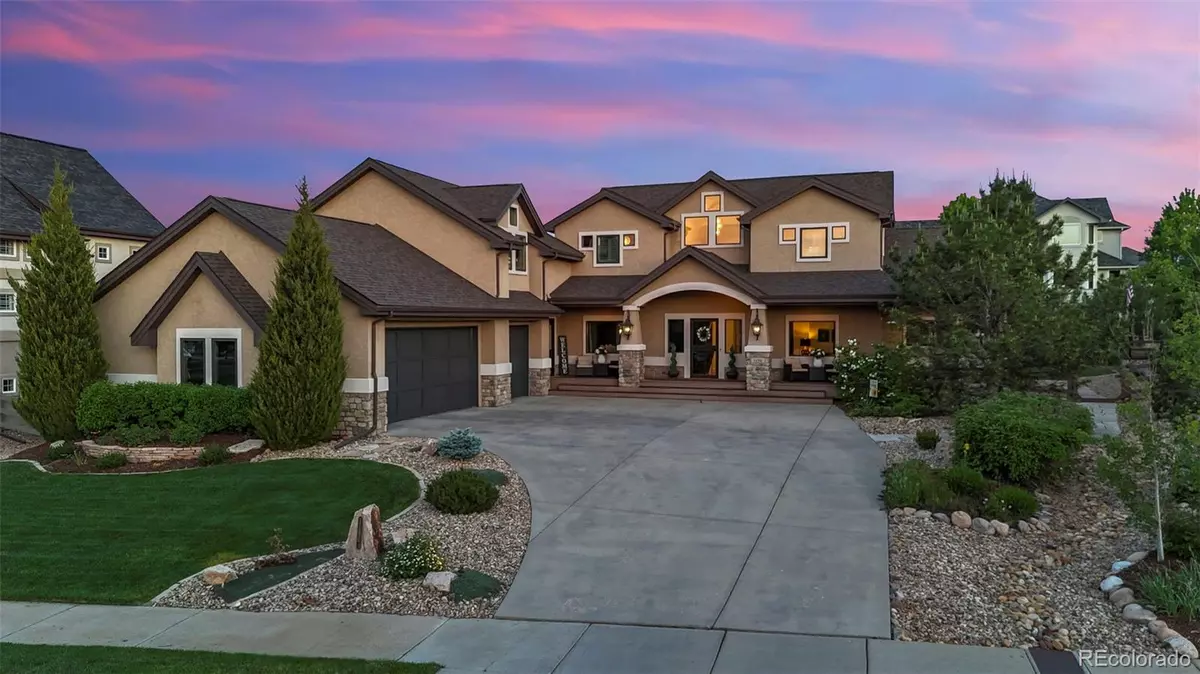$1,489,600
$1,500,000
0.7%For more information regarding the value of a property, please contact us for a free consultation.
5 Beds
6 Baths
5,495 SqFt
SOLD DATE : 11/01/2024
Key Details
Sold Price $1,489,600
Property Type Single Family Home
Sub Type Single Family Residence
Listing Status Sold
Purchase Type For Sale
Square Footage 5,495 sqft
Price per Sqft $271
Subdivision Vista Ridge
MLS Listing ID 5780140
Sold Date 11/01/24
Style Contemporary
Bedrooms 5
Full Baths 4
Half Baths 1
Three Quarter Bath 1
Condo Fees $85
HOA Fees $85/mo
HOA Y/N Yes
Abv Grd Liv Area 3,694
Originating Board recolorado
Year Built 2005
Annual Tax Amount $14,823
Tax Year 2023
Lot Size 0.360 Acres
Acres 0.36
Property Description
Step into luxury living at its finest at 1196 Hickory Way! This custom executive home seamlessly blends modern elegance with designer accents.As you enter, you're greeted by an open-concept floor plan flooded with natural light, highlighted by vaulted ceilings and expansive windows in the great room, creating a sense of spaciousness and warmth.Custom stone walls add a touch of mountain luxury, setting the tone for upscale living. Ideal for hosting large gatherings, you will find the chef's gourmet kitchen complete with double ovens, large gas cooktop, center island with quartz countertops.The main level primary suite is a true sanctuary, boasting a lavish five-piece spa-like bathroom and not one, but two walk-in closets, providing ample storage and convenience.Throughout the home, designer touches abound, from custom light fixtures, extensive wood floors, black and white modern accents, elevating every space with style and sophistication. Each bedroom is a private retreat, complete with its own bathroom, ensuring comfort and privacy for all. A separate guest quarter occupies its own wing of the home, offering visitors a luxurious stay and homeowners the ultimate in hosting flexibility.Step outside into the enchanting backyard oasis, where indoor/outdoor living is taken to new heights.French doors open onto a flagstone patio surrounded by custom iron trellises, a soothing water feature, built-in gas grill, and a copper fire pit, creating the perfect setting for tranquil outdoor entertaining and relaxation. The professionally finished basement adds another dimension to this already impressive home, featuring a media room and accents of 100-year-old barn wood, infusing the space with rustic charm and character. With a total of five bedrooms and six bathrooms, this retreat offers ample space for everyone to live, work, and play in style.Don't miss your chance to experience the epitome of luxury living-schedule your showing today and make this stunning retreat your own.
Location
State CO
County Weld
Rooms
Basement Finished, Full
Main Level Bedrooms 1
Interior
Interior Features Breakfast Nook, Eat-in Kitchen, Entrance Foyer, Five Piece Bath, Granite Counters, High Ceilings, In-Law Floor Plan, Jet Action Tub, Kitchen Island, Open Floorplan, Pantry, Primary Suite, Quartz Counters, Solid Surface Counters, Vaulted Ceiling(s), Walk-In Closet(s)
Heating Forced Air
Cooling Central Air
Flooring Carpet, Wood
Fireplaces Number 1
Fireplaces Type Great Room
Fireplace Y
Exterior
Exterior Feature Fire Pit, Lighting, Private Yard
Garage Spaces 3.0
Fence Full
Roof Type Composition
Total Parking Spaces 3
Garage Yes
Building
Lot Description Landscaped, Level, Many Trees, Sprinklers In Front, Sprinklers In Rear
Sewer Public Sewer
Water Public
Level or Stories Two
Structure Type Stone,Stucco
Schools
Elementary Schools Black Rock
Middle Schools Erie
High Schools Erie
School District St. Vrain Valley Re-1J
Others
Senior Community No
Ownership Individual
Acceptable Financing Cash, Conventional
Listing Terms Cash, Conventional
Special Listing Condition None
Read Less Info
Want to know what your home might be worth? Contact us for a FREE valuation!

Our team is ready to help you sell your home for the highest possible price ASAP

© 2024 METROLIST, INC., DBA RECOLORADO® – All Rights Reserved
6455 S. Yosemite St., Suite 500 Greenwood Village, CO 80111 USA
Bought with Distinct Real Estate LLC
GET MORE INFORMATION
Realtor | Lic# FA100084202







