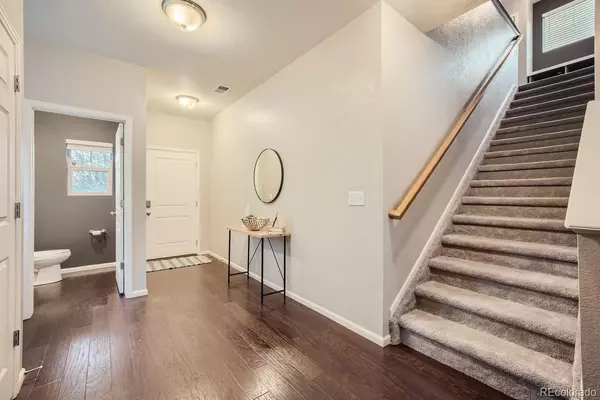$496,000
$495,000
0.2%For more information regarding the value of a property, please contact us for a free consultation.
4 Beds
3 Baths
2,255 SqFt
SOLD DATE : 11/01/2024
Key Details
Sold Price $496,000
Property Type Single Family Home
Sub Type Single Family Residence
Listing Status Sold
Purchase Type For Sale
Square Footage 2,255 sqft
Price per Sqft $219
Subdivision Banning Lewis Ranch
MLS Listing ID 2655187
Sold Date 11/01/24
Bedrooms 4
Full Baths 2
Half Baths 1
Condo Fees $88
HOA Fees $88/mo
HOA Y/N Yes
Abv Grd Liv Area 2,255
Originating Board recolorado
Year Built 2018
Annual Tax Amount $4,074
Tax Year 2023
Lot Size 4,356 Sqft
Acres 0.1
Property Description
This stunning 4-bedroom, 2.5 bathroom home in the desirable Banning Lewis Ranch neighborhood is waiting to welcome you. Move-in ready and meticulously maintained, this property offers the perfect blend of comfort, functionality, and modern upgrades. Step Inside and be greeted by a spacious foyer, setting the tone for the elegance of this home. The heart of the home seamlessly flows from the bright and airy living area to the kitchen and dining room, ideal for entertaining. Prepare culinary delights in a beautifully appointed kitchen boasting ample counter space, top-of-the-line appliances, and a walk-in pantry. Retreat upstairs to find your sanctuary in the tranquil master bedroom. Upstairs also features three additional bedrooms, a convenient laundry room, office area and a full guest bathroom. Relax and unwind in the outdoor oasis on your private patio, perfect for enjoying Colorado's beautiful weather. The fully fenced yard with low maintenance turf provides a safe haven for playtime. This sought-after community offers a vibrant lifestyle with easy access to top-rated schools, shopping, dining, and entertainment. Enjoy the numerous parks, trails, and outdoor activities that Banning Lewis Ranch has to offer. Don't miss your chance to own this beautiful piece of Colorado real estate!
Location
State CO
County El Paso
Zoning PUD AO
Interior
Interior Features Ceiling Fan(s), Five Piece Bath, High Ceilings
Heating Forced Air
Cooling Central Air
Flooring Carpet, Wood
Fireplaces Number 1
Fireplace Y
Appliance Dishwasher, Disposal, Microwave, Oven, Range, Refrigerator
Exterior
Garage Spaces 2.0
Fence Full
Utilities Available Cable Available, Electricity Connected
Roof Type Composition
Total Parking Spaces 2
Garage Yes
Building
Foundation Slab
Sewer Public Sewer
Water Public
Level or Stories Two
Structure Type Frame,Metal Siding,Vinyl Siding
Schools
Elementary Schools Inspiration View
Middle Schools Sky View
High Schools Vista Ridge
School District District 49
Others
Acceptable Financing Cash, Conventional, FHA, Qualified Assumption, VA Loan
Listing Terms Cash, Conventional, FHA, Qualified Assumption, VA Loan
Special Listing Condition None
Read Less Info
Want to know what your home might be worth? Contact us for a FREE valuation!

Our team is ready to help you sell your home for the highest possible price ASAP

© 2024 METROLIST, INC., DBA RECOLORADO® – All Rights Reserved
6455 S. Yosemite St., Suite 500 Greenwood Village, CO 80111 USA
Bought with Flying Horse Realty LLC
GET MORE INFORMATION
Realtor | Lic# FA100084202







