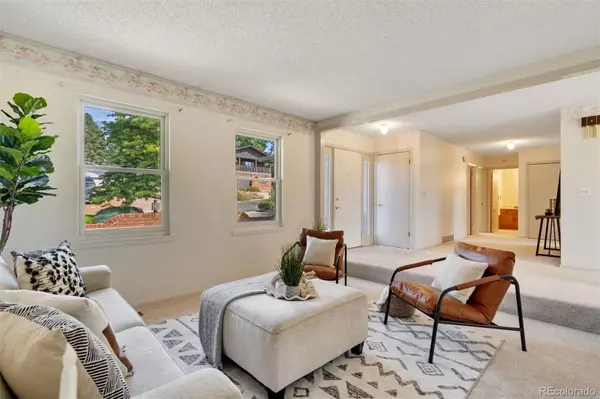$550,000
$575,000
4.3%For more information regarding the value of a property, please contact us for a free consultation.
5 Beds
3 Baths
3,898 SqFt
SOLD DATE : 10/31/2024
Key Details
Sold Price $550,000
Property Type Single Family Home
Sub Type Single Family Residence
Listing Status Sold
Purchase Type For Sale
Square Footage 3,898 sqft
Price per Sqft $141
Subdivision Bridlewood
MLS Listing ID 9003081
Sold Date 10/31/24
Bedrooms 5
Full Baths 2
Three Quarter Bath 1
HOA Y/N No
Abv Grd Liv Area 1,959
Originating Board recolorado
Year Built 1980
Annual Tax Amount $1,555
Tax Year 2023
Lot Size 0.280 Acres
Acres 0.28
Property Description
Discover the charm of this meticulously maintained custom-built Ranch floor plan property, proudly owned by its original
owner. Situated on a spacious lot in the Bridlewood neighborhood, this property offers main-level living with sweeping
mountain views from the expansive deck—perfect for enjoying serene sunsets or hosting gatherings. With 3,918 square feet
of thoughtfully designed space, this home features 5 bedrooms and 3 bathrooms. The full walk-out basement, complete with
a separate entrance, offers flexible living options such as a home office or mother-in-law apartment. The versatile basement
also includes a large room ideal for a potential kitchen or meeting space. Recent updates include a brand-new impactresistant
roof, a 2-year-old furnace, and central AC unit ensuring comfort and peace of mind. Additional highlights include
two cozy fireplaces, one gas and one wood burning, and a built-in hot tub, adding to the home's allure. Complete with a 2-
car garage and ample storage, this property is a rare find with endless possibilities. Within walking distance to the Racquet
Tennis Club complete with an outdoor swimming pool. Easy access to the Powers cooridor for easy commuting to all military
bases and hospitals. Don't miss your chance to make this original owner home your own—schedule a tour today and envision
the possibilities!
Location
State CO
County El Paso
Zoning R1-6
Rooms
Basement Full, Walk-Out Access
Main Level Bedrooms 3
Interior
Interior Features Walk-In Closet(s)
Heating Forced Air, Natural Gas
Cooling Central Air
Flooring Carpet
Fireplaces Number 2
Fireplace Y
Appliance Dishwasher, Microwave, Range, Refrigerator
Exterior
Exterior Feature Spa/Hot Tub
Garage Spaces 2.0
Utilities Available Electricity Connected, Natural Gas Connected
View Mountain(s)
Roof Type Composition
Total Parking Spaces 2
Garage Yes
Building
Lot Description Landscaped, Near Public Transit
Sewer Public Sewer
Water Public
Level or Stories One
Structure Type Brick,Frame,Wood Siding
Schools
Elementary Schools Madison
Middle Schools Sabin
High Schools Mitchell
School District Colorado Springs 11
Others
Senior Community No
Ownership Corporation/Trust
Acceptable Financing Cash, Conventional, FHA, VA Loan
Listing Terms Cash, Conventional, FHA, VA Loan
Special Listing Condition None
Read Less Info
Want to know what your home might be worth? Contact us for a FREE valuation!

Our team is ready to help you sell your home for the highest possible price ASAP

© 2025 METROLIST, INC., DBA RECOLORADO® – All Rights Reserved
6455 S. Yosemite St., Suite 500 Greenwood Village, CO 80111 USA
Bought with PMG Realty
GET MORE INFORMATION
Realtor | Lic# FA100084202







