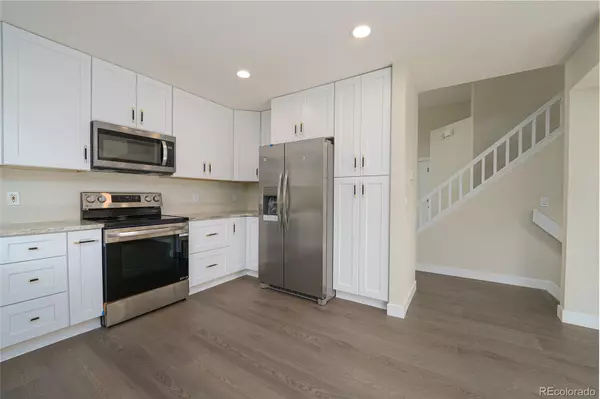$555,000
$569,900
2.6%For more information regarding the value of a property, please contact us for a free consultation.
3 Beds
4 Baths
1,586 SqFt
SOLD DATE : 10/30/2024
Key Details
Sold Price $555,000
Property Type Single Family Home
Sub Type Single Family Residence
Listing Status Sold
Purchase Type For Sale
Square Footage 1,586 sqft
Price per Sqft $349
Subdivision Cottonwood
MLS Listing ID 8600028
Sold Date 10/30/24
Bedrooms 3
Full Baths 2
Half Baths 1
Three Quarter Bath 1
HOA Y/N No
Abv Grd Liv Area 1,586
Originating Board recolorado
Year Built 1996
Annual Tax Amount $3,231
Tax Year 2023
Lot Size 4,356 Sqft
Acres 0.1
Property Description
Welcome Home! Nestled in the sought-after Cottonwood neighborhood of Parker, this completely re-modeled and charming multi-level home offers a blend of modern comfort and natural tranquility, all without the constraints of an HOA. Situated just moments from the Cherry Creek Trail Open Space and Cottonwood Park, you'll enjoy nature's serenity right at your doorstep.
With over 2,100 sq. ft. of thoughtfully designed living space, this home features 4 bedrooms, 4 bathrooms, and a finished basement. The main level greets you with a bright, open layout and vaulted ceilings that enhance the sense of spaciousness. The kitchen is perfectly positioned for both cooking and entertaining, making it a true heart of the home.
Retreat to the upper level where the primary bedroom boasts an en-suite full bath and two additional bedrooms share a well-appointed full bathroom. The partially finished basement offers an activity room and a bonus bedroom with its own private full bath, providing flexibility and extra space.
Enjoy the convenience of nearby amenities, including King Soopers, Costco, Trader Joe's, Boondocks, and various dining options, all within a quick 3-minute drive. This home perfectly balances comfort, convenience, and a connection to nature.
Location
State CO
County Douglas
Rooms
Basement Finished
Interior
Interior Features Ceiling Fan(s), Granite Counters, High Ceilings
Heating Forced Air
Cooling Central Air
Flooring Carpet, Laminate
Fireplace N
Appliance Dishwasher, Disposal, Gas Water Heater, Microwave, Range, Refrigerator
Exterior
Parking Features 220 Volts
Garage Spaces 2.0
Utilities Available Electricity Connected, Natural Gas Connected
Roof Type Composition
Total Parking Spaces 2
Garage Yes
Building
Sewer Public Sewer
Water Public
Level or Stories Tri-Level
Structure Type Frame,Wood Siding
Schools
Elementary Schools Pine Lane Prim/Inter
Middle Schools Sierra
High Schools Chaparral
School District Douglas Re-1
Others
Senior Community No
Ownership Corporation/Trust
Acceptable Financing Cash, Conventional
Listing Terms Cash, Conventional
Special Listing Condition None
Read Less Info
Want to know what your home might be worth? Contact us for a FREE valuation!

Our team is ready to help you sell your home for the highest possible price ASAP

© 2025 METROLIST, INC., DBA RECOLORADO® – All Rights Reserved
6455 S. Yosemite St., Suite 500 Greenwood Village, CO 80111 USA
Bought with LiTing Realty LLC
GET MORE INFORMATION
Realtor | Lic# FA100084202







