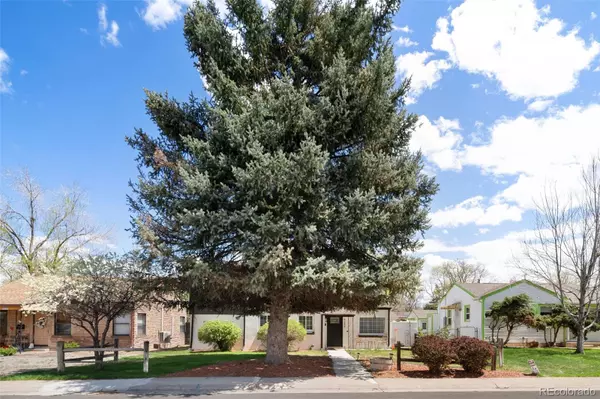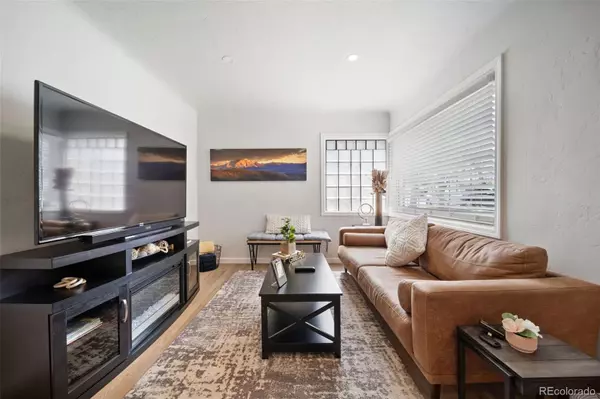$515,550
$475,000
8.5%For more information regarding the value of a property, please contact us for a free consultation.
3 Beds
2 Baths
1,265 SqFt
SOLD DATE : 10/29/2024
Key Details
Sold Price $515,550
Property Type Single Family Home
Sub Type Single Family Residence
Listing Status Sold
Purchase Type For Sale
Square Footage 1,265 sqft
Price per Sqft $407
Subdivision South Broadway Heights
MLS Listing ID 3254653
Sold Date 10/29/24
Bedrooms 3
Three Quarter Bath 2
HOA Y/N No
Abv Grd Liv Area 1,265
Originating Board recolorado
Year Built 1947
Annual Tax Amount $1,422
Tax Year 2022
Lot Size 6,098 Sqft
Acres 0.14
Property Description
Nestled in a Charming Neighborhood with Wide Streets and Majestic Trees, this home offers a Prime Location just one block from coveted Cherry Hills Village. Surrounded by multi-million dollar properties, its potential and value are unmatched. With easy access to Downtown and the Denver Tech Center, convenience is at your fingertips. Step inside to discover an open floor plan that invites you to unwind and enjoy your slice of paradise. This recently remodeled home boasts 3 bedrooms and 2 baths, each thoughtfully planned for modern living. The heart of the home is the open-concept kitchen and living space. The kitchen is well appointed with Shaker Cabinets and Quartz Countertops perfect for gatherings and everyday living. Outside, the large fully-fenced backyard and covered patio offer plenty of room to relax, host BBQ's or just take advantage of some of Colorado's beautiful weather. Additional features include Central A/C throughout, an Oversized Two-Car Detached Garage with Workshop/DIY space, providing additional versatility. Plus, a Large Shed ensures all your storage needs are met. Explore the nearby amenities, including popular restaurants, bike trails, and schools, adding to the appeal of this exceptional property!
Information provided herein is from sources deemed reliable but not guaranteed and is provided without the intention that any buyer rely upon it. Listing Broker takes no responsibility for its accuracy and all information must be independently verified by buyers.
Location
State CO
County Arapahoe
Rooms
Main Level Bedrooms 2
Interior
Interior Features Open Floorplan, Quartz Counters
Heating Forced Air, Natural Gas
Cooling Central Air
Flooring Tile, Wood
Fireplace N
Appliance Dishwasher, Dryer, Microwave, Oven, Refrigerator, Washer
Exterior
Exterior Feature Private Yard, Rain Gutters
Garage Spaces 2.0
Fence Full
Roof Type Composition
Total Parking Spaces 2
Garage No
Building
Lot Description Landscaped, Sprinklers In Front, Sprinklers In Rear
Sewer Public Sewer
Water Public
Level or Stories Two
Structure Type Frame,Stucco,Wood Siding
Schools
Elementary Schools Cherrelyn
Middle Schools Englewood
High Schools Englewood
School District Englewood 1
Others
Senior Community No
Ownership Agent Owner
Acceptable Financing Cash, Conventional, FHA, VA Loan
Listing Terms Cash, Conventional, FHA, VA Loan
Special Listing Condition None
Read Less Info
Want to know what your home might be worth? Contact us for a FREE valuation!

Our team is ready to help you sell your home for the highest possible price ASAP

© 2024 METROLIST, INC., DBA RECOLORADO® – All Rights Reserved
6455 S. Yosemite St., Suite 500 Greenwood Village, CO 80111 USA
Bought with HomeSmart Realty
GET MORE INFORMATION
Realtor | Lic# FA100084202







