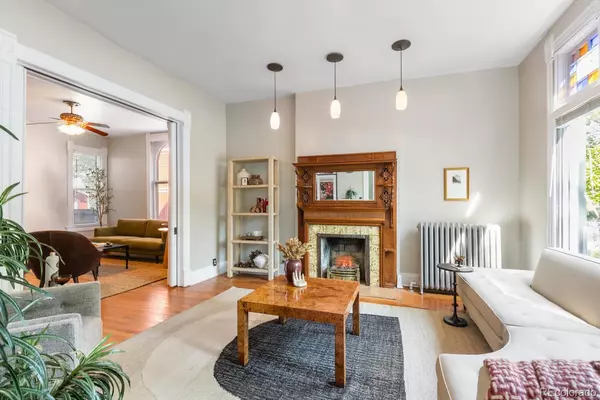$1,041,450
$1,050,000
0.8%For more information regarding the value of a property, please contact us for a free consultation.
3 Beds
3 Baths
2,794 SqFt
SOLD DATE : 10/25/2024
Key Details
Sold Price $1,041,450
Property Type Single Family Home
Sub Type Single Family Residence
Listing Status Sold
Purchase Type For Sale
Square Footage 2,794 sqft
Price per Sqft $372
Subdivision Whittier
MLS Listing ID 9873608
Sold Date 10/25/24
Style Victorian
Bedrooms 3
Full Baths 1
Half Baths 1
Three Quarter Bath 1
HOA Y/N No
Abv Grd Liv Area 2,744
Originating Board recolorado
Year Built 1884
Annual Tax Amount $4,701
Tax Year 2023
Lot Size 4,791 Sqft
Acres 0.11
Property Description
Step into the captivating charm of this Victorian-era residence, where classic charm seamlessly intertwines with contemporary sophistication. Upon entering, the rich embrace of hardwood floors guides you through the open expanse of the family, living, and dining rooms, all beneath the allure of vaulted ceilings. Looking for the perfect built in bar? Then look no further than this dining rooms old world features with Victorian-esque fixtures that harken back to a bygone era. The kitchen boasts exquisite new quartz countertops and farmers sink with modern stainless steel appliances, blending old-world charm with cutting-edge design. This fusion creates a space that is not only aesthetically pleasing but also highly functional. The high ceilings amplify the sense of openness, while the abundant natural light flooding through the windows bathes every corner in a warm and inviting glow. Navigate to the cozy bedrooms via two separate staircases, with the primary bedroom offering a spacious wardrobe closet for ample storage and organization options along with an en-suite primary 5 piece bath. Step outside into a private oasis featuring a beautiful garden area, mature landscaping, and a fenced yard providing both privacy and tranquility. The back, 2-tiered patio, invites relaxation and serves as a perfect setting for entertaining guests. The basement accommodates a convenient laundry area and a bonus/workout room, adding versatility to the property. The two-car oversized detached garage ensures ample space for vehicles and storage, meeting all your practical needs. Nestled in a much sought-after Whittier location, this home offers easy access to amenities, parks, restaurants and transportation. Seize the chance to make this residence your own and immerse yourself in its timeless glamour. Don't let this opportunity pass you by.
Location
State CO
County Denver
Zoning U-SU-B1
Rooms
Basement Partial
Interior
Interior Features Ceiling Fan(s), Eat-in Kitchen, Five Piece Bath, High Ceilings, Open Floorplan, Quartz Counters, Smoke Free, Utility Sink, Vaulted Ceiling(s), Walk-In Closet(s)
Heating Natural Gas, Radiant
Cooling Air Conditioning-Room, Other
Flooring Tile, Wood
Fireplaces Type Bedroom, Family Room, Gas
Fireplace N
Appliance Bar Fridge, Cooktop, Dishwasher, Disposal, Dryer, Microwave, Oven, Range, Range Hood, Refrigerator, Washer, Wine Cooler
Exterior
Exterior Feature Garden, Lighting, Private Yard, Rain Gutters
Parking Features Dry Walled, Lighted, Oversized, Storage
Garage Spaces 2.0
Fence Partial
Utilities Available Cable Available, Electricity Available, Electricity Connected
View City
Roof Type Composition
Total Parking Spaces 2
Garage No
Building
Lot Description Landscaped, Level, Near Public Transit, Sprinklers In Front, Sprinklers In Rear
Foundation Slab
Sewer Public Sewer
Water Public
Level or Stories Two
Structure Type Brick,Concrete,Stucco
Schools
Elementary Schools Cole Arts And Science Academy
Middle Schools Whittier E-8
High Schools Manual
School District Denver 1
Others
Senior Community No
Ownership Individual
Acceptable Financing Cash, Conventional, Jumbo, Other, VA Loan
Listing Terms Cash, Conventional, Jumbo, Other, VA Loan
Special Listing Condition None
Read Less Info
Want to know what your home might be worth? Contact us for a FREE valuation!

Our team is ready to help you sell your home for the highest possible price ASAP

© 2024 METROLIST, INC., DBA RECOLORADO® – All Rights Reserved
6455 S. Yosemite St., Suite 500 Greenwood Village, CO 80111 USA
Bought with Milehimodern
GET MORE INFORMATION
Realtor | Lic# FA100084202







