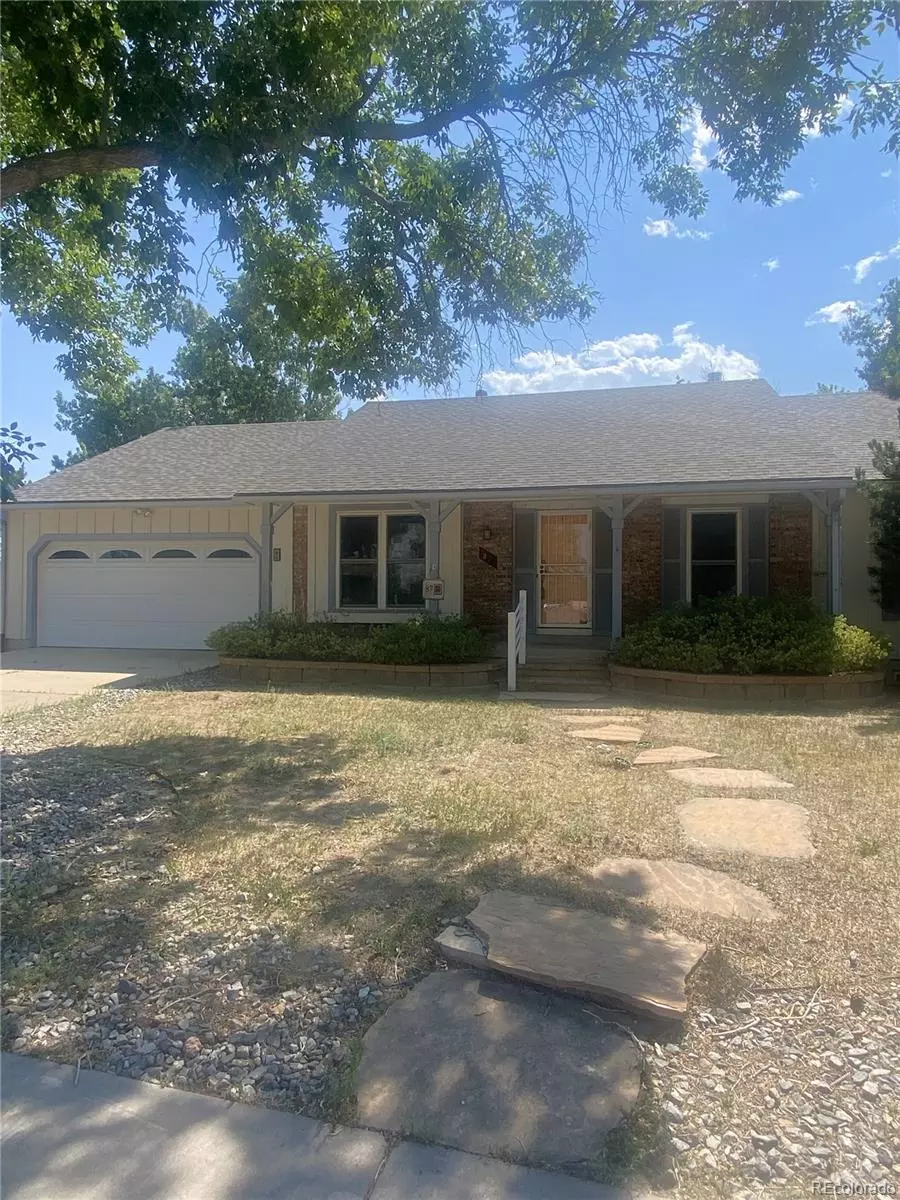$475,000
$489,000
2.9%For more information regarding the value of a property, please contact us for a free consultation.
2 Beds
2 Baths
1,530 SqFt
SOLD DATE : 10/11/2024
Key Details
Sold Price $475,000
Property Type Single Family Home
Sub Type Single Family Residence
Listing Status Sold
Purchase Type For Sale
Square Footage 1,530 sqft
Price per Sqft $310
Subdivision Tamarron
MLS Listing ID 9813099
Sold Date 10/11/24
Style Mid-Century Modern
Bedrooms 2
Full Baths 1
Three Quarter Bath 1
HOA Y/N No
Abv Grd Liv Area 1,530
Originating Board recolorado
Year Built 1980
Annual Tax Amount $1,280
Tax Year 2023
Lot Size 9,147 Sqft
Acres 0.21
Property Description
Introducing a mid-century Medema-built executive ranch-style home, now on the market for the first time. This exquisite residence boasts 1,500 square feet of main-level living with an unfinished basement. Upon entering, you are welcomed into a relaxed, open-concept family room that connects to the kitchen and dining area. This layout is perfect for daily living and entertaining, allowing easy interaction and flow. The kitchen is open with ample counter space and plenty of cabinets combining functionality with style. The main level features two spacious bedrooms designed with relaxation in mind. The master bedroom includes an in-suite ¾ bath, creating a private retreat within the home. The second bedroom is equally inviting, with easy access to the second full bathroom. There is a dedicated office space, providing a quiet and comfortable environment for work or study. This thoughtful addition caters to the needs of modern living, where remote work and home offices have become increasingly important. Alternatively, the office can be easily converted to a third bedroom. The unfinished basement offers great potential for customization and additional living space. Whether you envision a recreation room, extra bedrooms, home theater, or a gym, this space offers endless possibilities to customize the home to suit your future needs. The showstopper is its location. The home's backyard has an unobstructed view of the majestic front range and Pikes Peak, creating a breathtaking backdrop for everyday living. The property backs up to The Rockrimmon open space with its extensive trail system connecting to Ute Valley Park, making it an outdoor enthusiast's paradise. The owner has just replaced the roof. there is a 5-year transferable warranty. He has installed a new radon mitigation system. The sewer line has been videoed and all roots have been scoured off the inside of the sewer line..
Location
State CO
County El Paso
Zoning PUD HS
Rooms
Basement Full, Unfinished
Main Level Bedrooms 2
Interior
Interior Features Ceiling Fan(s), Open Floorplan, Radon Mitigation System, Walk-In Closet(s)
Heating Forced Air
Cooling Central Air
Flooring Laminate
Fireplaces Number 1
Fireplaces Type Family Room, Gas
Fireplace Y
Appliance Dishwasher, Disposal, Dryer, Gas Water Heater, Oven, Range, Refrigerator, Washer
Exterior
Exterior Feature Private Yard
Parking Features 220 Volts, Concrete
Garage Spaces 2.0
Fence Partial
Utilities Available Electricity Connected, Natural Gas Connected
View Mountain(s)
Roof Type Composition
Total Parking Spaces 2
Garage Yes
Building
Lot Description Greenbelt, Sprinklers In Front, Sprinklers In Rear
Foundation Concrete Perimeter
Sewer Public Sewer
Water Public
Level or Stories One
Structure Type Frame
Schools
Elementary Schools Foothills
Middle Schools Eagleview
High Schools Air Academy
School District Academy 20
Others
Senior Community No
Ownership Individual
Acceptable Financing Cash, Conventional, FHA, VA Loan
Listing Terms Cash, Conventional, FHA, VA Loan
Special Listing Condition None
Read Less Info
Want to know what your home might be worth? Contact us for a FREE valuation!

Our team is ready to help you sell your home for the highest possible price ASAP

© 2025 METROLIST, INC., DBA RECOLORADO® – All Rights Reserved
6455 S. Yosemite St., Suite 500 Greenwood Village, CO 80111 USA
Bought with eXp Realty, LLC
GET MORE INFORMATION
Realtor | Lic# FA100084202







