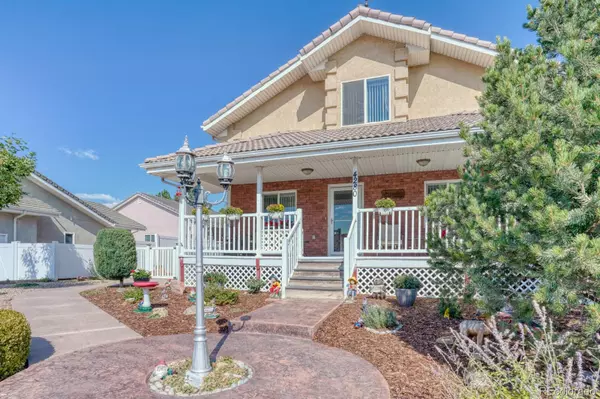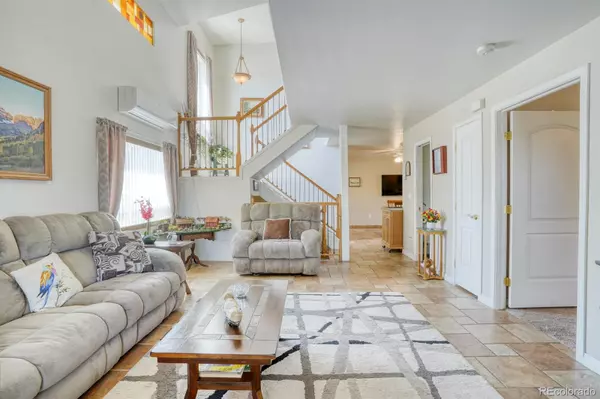$480,500
$489,999
1.9%For more information regarding the value of a property, please contact us for a free consultation.
3 Beds
4 Baths
3,046 SqFt
SOLD DATE : 10/04/2024
Key Details
Sold Price $480,500
Property Type Single Family Home
Sub Type Single Family Residence
Listing Status Sold
Purchase Type For Sale
Square Footage 3,046 sqft
Price per Sqft $157
Subdivision Mcaninch
MLS Listing ID 6871713
Sold Date 10/04/24
Bedrooms 3
Full Baths 1
Half Baths 1
Three Quarter Bath 2
Condo Fees $300
HOA Y/N Yes
Abv Grd Liv Area 1,996
Originating Board recolorado
Year Built 2005
Annual Tax Amount $1,979
Tax Year 2023
Lot Size 9,147 Sqft
Acres 0.21
Property Description
TRUE MAIN LEVEL LIVING!! Enjoy the main level master suite, offering an attached bathroom with a large walk-in closet. Home has ductless A/C; keeping things cool and comfortable. In-floor radiant heat throughout the home. LOW Utility bill. This is a solid home with polysteel construction which means solid concrete wall construction, R-20 insulation & excellent overall inside comfort. Entering, you are met with a sizable living room with 9+ ft tall ceilings. The eat-in kitchen features granite countertops, gorgeous cabinets, a large island, & dual sided pantry. Adjacent is the laundry space with a walk-out to an oversized 2-car garage (672 sqft) with heated floors , built-ins, and workspace. Step out of the garage and into the backyard oasis featuring a custom 14x24 patio, pergola, concrete pathways, gorgeous landscaping and a workshop shed with electricity - a comfortable and inviting space. The entertainment options continue in the basement, the large family room set up as a home theater with a gorgeous wet bar. The basement is complete with storage and a full bathroom. Upstairs showcases two spacious bedrooms, both with oversized walk-in closets, and a 3/4 bathroom with a walk-in closet itself! Boasting immaculate landscaping, oversized garage, workshop shed, and more, all on a large corner lot, this home is a must see! Tucked in a quiet and quaint neighborhood yet east access to the CS Airport, I-25 plus Located between Peterson AFB and Ft. Carson. Great for Space Force!! Come and check it out!
Location
State CO
County El Paso
Zoning PUD CAD-O
Rooms
Basement Full
Main Level Bedrooms 1
Interior
Interior Features Eat-in Kitchen, High Ceilings, Kitchen Island, Primary Suite, Sound System, Stone Counters, Walk-In Closet(s), Wet Bar
Heating Hot Water, Radiant, Radiant Floor
Cooling Air Conditioning-Room, Other
Flooring Carpet, Tile
Fireplace N
Appliance Dishwasher, Disposal, Dryer, Microwave, Oven, Refrigerator, Trash Compactor, Washer
Laundry In Unit
Exterior
Exterior Feature Fire Pit, Garden, Private Yard
Parking Features Heated Garage, Oversized
Garage Spaces 2.0
Fence Partial
Utilities Available Cable Available, Electricity Connected, Natural Gas Connected, Phone Available
View Mountain(s)
Roof Type Unknown
Total Parking Spaces 2
Garage Yes
Building
Lot Description Corner Lot, Level
Sewer Public Sewer
Water Public
Level or Stories Two
Structure Type Frame
Schools
Elementary Schools Pinello
Middle Schools Sproul
High Schools Widefield
School District Widefield 3
Others
Senior Community No
Ownership Individual
Acceptable Financing Cash, Conventional, FHA, VA Loan
Listing Terms Cash, Conventional, FHA, VA Loan
Special Listing Condition None
Read Less Info
Want to know what your home might be worth? Contact us for a FREE valuation!

Our team is ready to help you sell your home for the highest possible price ASAP

© 2025 METROLIST, INC., DBA RECOLORADO® – All Rights Reserved
6455 S. Yosemite St., Suite 500 Greenwood Village, CO 80111 USA
Bought with NON MLS PARTICIPANT
GET MORE INFORMATION
Realtor | Lic# FA100084202







