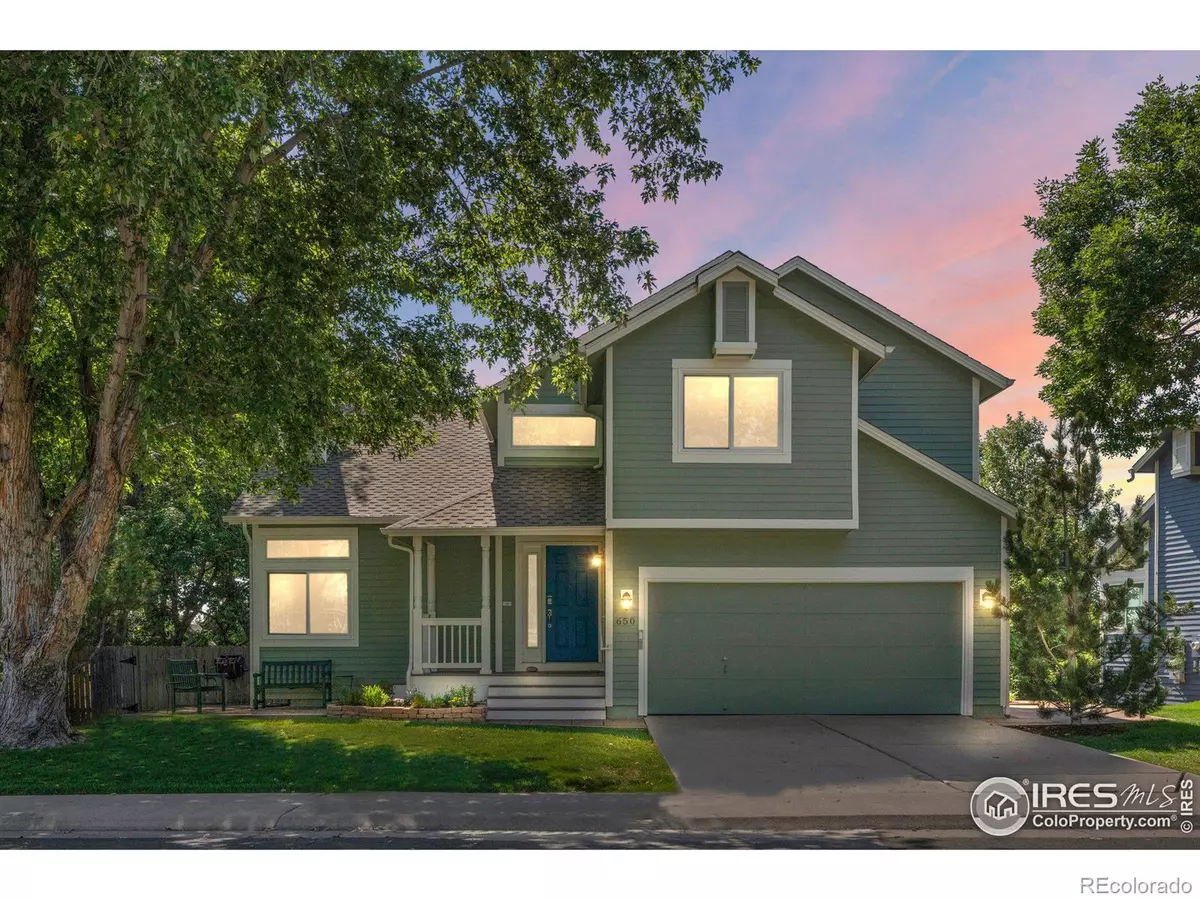$1,050,000
$985,000
6.6%For more information regarding the value of a property, please contact us for a free consultation.
5 Beds
4 Baths
1,614 SqFt
SOLD DATE : 10/03/2024
Key Details
Sold Price $1,050,000
Property Type Single Family Home
Sub Type Single Family Residence
Listing Status Sold
Purchase Type For Sale
Square Footage 1,614 sqft
Price per Sqft $650
Subdivision Centennial
MLS Listing ID IR1017929
Sold Date 10/03/24
Style Contemporary
Bedrooms 5
Full Baths 3
Half Baths 1
HOA Y/N No
Abv Grd Liv Area 1,614
Originating Board recolorado
Year Built 1989
Annual Tax Amount $4,805
Tax Year 2023
Lot Size 6,098 Sqft
Acres 0.14
Property Description
This stunning home, situated on a quiet street, offers expansive views from its elevated lot. The bright and open layout features vaulted ceilings, hardwood floors throughout the main floor, and a spacious kitchen with granite countertops and newer appliances, leading to a deck that spans the entire length of the house. Enjoy 5 bedrooms, or 4 bedrooms and an office. The second-floor primary suite includes its own balcony deck for taking in the scenery, and an ensuite bathroom. A professionally finished walkout basement expands the living space and opens to a patio and private yard. The decks have custom drainage systems to keep the areas beneath dry, awnings, curtains and decorative lights, perfect for entertaining. Enjoy newer Pella windows throughout and 4 new patio doors for the best in indoor and outdoor living, no matter the temperature, as there is AC and a whole-house fan. With backyard garden boxes, a custom garden shed, golf green, ping pong area, and even a kid's fort! Located near Harper Lake, Old Town Louisville, Coyote Run Open Space, and the Louisville Recreation Center, you'll have easy access to restaurants, grocery stores, coffee shops, schools, parks, trails, and Flatiron Crossing. The Denver/Boulder Turnpike is nearby for convenient travel. This home combines a prime location with modern comforts and community amenities, making it a perfect place to call home. Showings start Saturday at 11am at the open house.
Location
State CO
County Boulder
Zoning SFR
Rooms
Basement Full, Walk-Out Access
Interior
Interior Features Eat-in Kitchen, Five Piece Bath, Open Floorplan, Radon Mitigation System, Vaulted Ceiling(s), Walk-In Closet(s)
Heating Forced Air
Cooling Central Air
Flooring Wood
Fireplaces Type Living Room
Fireplace N
Appliance Dishwasher, Disposal, Dryer, Microwave, Oven, Refrigerator, Washer
Laundry In Unit
Exterior
Exterior Feature Balcony
Garage Spaces 2.0
Utilities Available Electricity Available, Natural Gas Available
View Mountain(s), Plains
Roof Type Composition
Total Parking Spaces 2
Garage Yes
Building
Lot Description Cul-De-Sac, Level, Sprinklers In Front
Sewer Public Sewer
Water Public
Level or Stories Two
Structure Type Wood Frame
Schools
Elementary Schools Coal Creek
Middle Schools Louisville
High Schools Monarch
School District Boulder Valley Re 2
Others
Ownership Individual
Acceptable Financing Cash, Conventional, FHA, VA Loan
Listing Terms Cash, Conventional, FHA, VA Loan
Read Less Info
Want to know what your home might be worth? Contact us for a FREE valuation!

Our team is ready to help you sell your home for the highest possible price ASAP

© 2024 METROLIST, INC., DBA RECOLORADO® – All Rights Reserved
6455 S. Yosemite St., Suite 500 Greenwood Village, CO 80111 USA
Bought with Staufer Team Real Estate
GET MORE INFORMATION
Realtor | Lic# FA100084202







