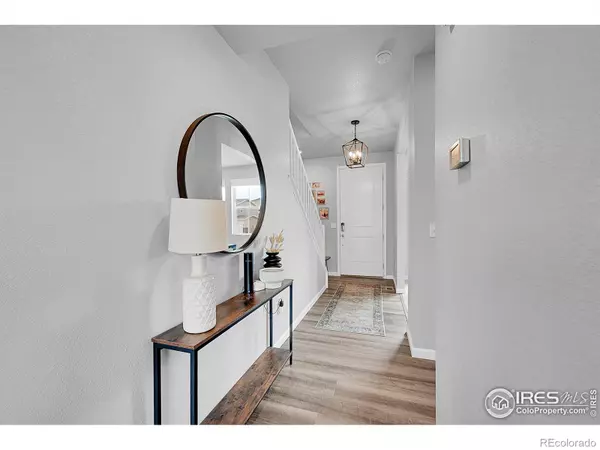$547,500
$525,000
4.3%For more information regarding the value of a property, please contact us for a free consultation.
3 Beds
3 Baths
2,025 SqFt
SOLD DATE : 09/30/2024
Key Details
Sold Price $547,500
Property Type Single Family Home
Sub Type Single Family Residence
Listing Status Sold
Purchase Type For Sale
Square Footage 2,025 sqft
Price per Sqft $270
Subdivision Johnstown Farms
MLS Listing ID IR1016914
Sold Date 09/30/24
Bedrooms 3
Full Baths 1
Half Baths 1
Three Quarter Bath 1
HOA Y/N No
Abv Grd Liv Area 2,025
Originating Board recolorado
Year Built 2022
Annual Tax Amount $4,761
Tax Year 2023
Lot Size 7,405 Sqft
Acres 0.17
Property Description
Discover this exceptional, like-new home, thoughtfully designed with upscale finishes and contemporary style. Built in 2022, this residence boasts an open floorplan ideal for modern living and entertaining. The chef's kitchen is a standout, featuring high-end appliances and finishes that make meal preparation a joy. Enjoy the convenience of an office space, perfect for remote work or personal projects. The oversized backyard, recently updated with new sod, offers ample room for outdoor activities and gatherings. This home also features new light fixtures and ceiling fans, enhancing its modern appeal. With a spacious 3-car garage, there's plenty of storage and parking for your vehicles. Additionally, an unfinished basement provides a blank canvas for your customization-ideal for extra storage, a future home gym, or additional living space. Located within walking distance to downtown Johnstown, you'll have easy access to local shops, dining, and parks. Don't miss the opportunity to make this beautifully upgraded home yours!
Location
State CO
County Weld
Zoning RES
Rooms
Basement Bath/Stubbed, Full, Unfinished
Interior
Interior Features Kitchen Island, Open Floorplan, Pantry, Walk-In Closet(s)
Heating Forced Air
Cooling Central Air
Fireplace N
Appliance Dishwasher, Disposal, Dryer, Microwave, Oven, Refrigerator, Washer
Laundry In Unit
Exterior
Garage Spaces 3.0
Fence Fenced
Utilities Available Electricity Available, Natural Gas Available
Roof Type Composition
Total Parking Spaces 3
Garage Yes
Building
Lot Description Open Space, Sprinklers In Front
Sewer Public Sewer
Water Public
Level or Stories Two
Structure Type Wood Frame
Schools
Elementary Schools Pioneer Ridge
Middle Schools Milliken
High Schools Roosevelt
School District Johnstown-Milliken Re-5J
Others
Ownership Individual
Acceptable Financing Cash, Conventional, FHA, VA Loan
Listing Terms Cash, Conventional, FHA, VA Loan
Read Less Info
Want to know what your home might be worth? Contact us for a FREE valuation!

Our team is ready to help you sell your home for the highest possible price ASAP

© 2024 METROLIST, INC., DBA RECOLORADO® – All Rights Reserved
6455 S. Yosemite St., Suite 500 Greenwood Village, CO 80111 USA
Bought with Structure Property Group LLC
GET MORE INFORMATION
Realtor | Lic# FA100084202







