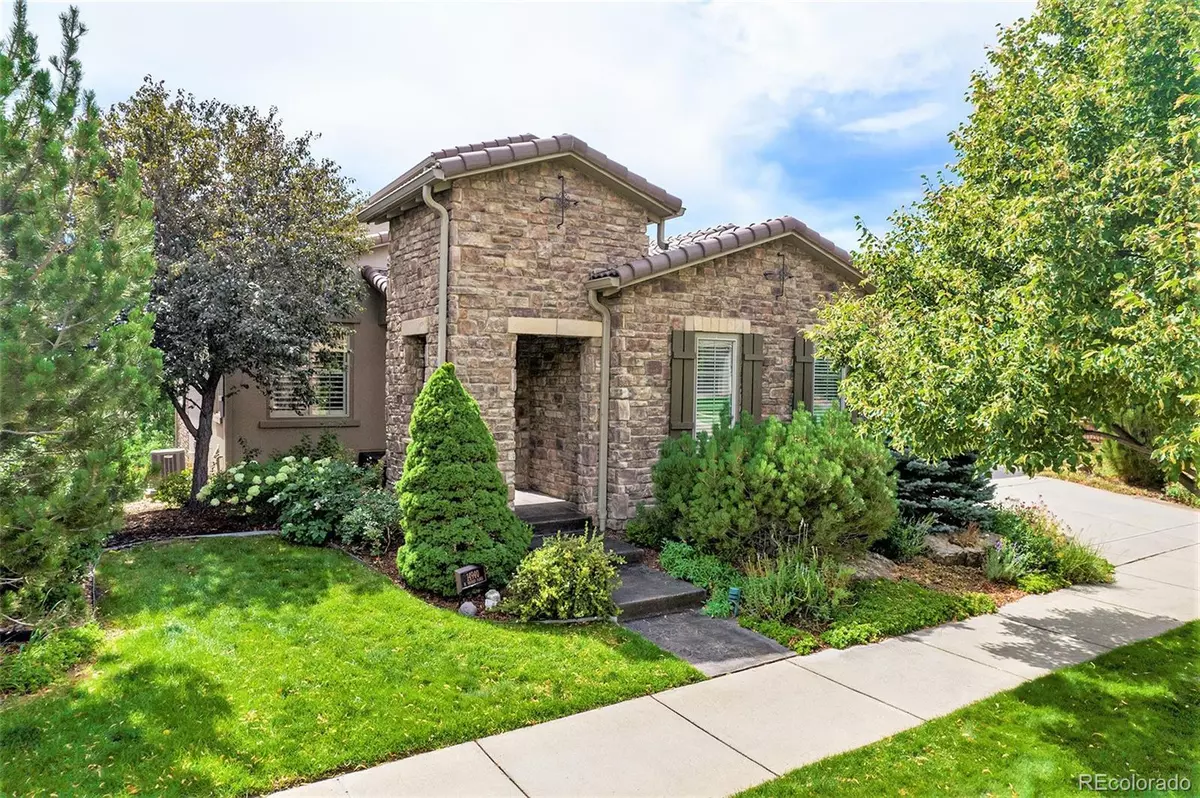$1,400,000
$1,420,000
1.4%For more information regarding the value of a property, please contact us for a free consultation.
3 Beds
4 Baths
4,093 SqFt
SOLD DATE : 10/01/2024
Key Details
Sold Price $1,400,000
Property Type Single Family Home
Sub Type Single Family Residence
Listing Status Sold
Purchase Type For Sale
Square Footage 4,093 sqft
Price per Sqft $342
Subdivision Solterra
MLS Listing ID 3884870
Sold Date 10/01/24
Style Contemporary
Bedrooms 3
Full Baths 1
Half Baths 1
Three Quarter Bath 2
Condo Fees $190
HOA Fees $15/ann
HOA Y/N Yes
Abv Grd Liv Area 2,236
Year Built 2010
Annual Tax Amount $10,631
Tax Year 2023
Lot Size 8,276 Sqft
Acres 0.19
Property Sub-Type Single Family Residence
Source recolorado
Property Description
Open Saturday 8/24 11-2. Here is a rare opportunity in Solterra to own a ranch style home with one level living and a walk-out lower level. The moment you walk through the front door you will be wowed by the amazing 180 degree views of the mountains and the valley. Stunning 30' ceilings with custom chandeliers will amaze you. Once you recover from the view, start to notice the attention to detail. The solid wood 7' doors, craftsman details & gorgeous wood finishes. Beautiful hardwood flooring invites you to the kitchen, the heart of this home. A gourmet kitchen to impress with beautiful custom cabinets that reach to the ceiling with custom lighting, glass inserts, soft close doors and drawers, custom configured with specialty drawers for spices and more. A huge center island, gas cooktop with stainless hood. The eat in space overlooks the view. Don't miss the butlers pantry with plenty of storage for all your kitchen accessories. The butlers pantry leads to the dining room that the owner uses as a music room. The kitchen is also open to the large family room that is the star of the home with views, high ceilings but still has a cozy fireplace. Step out on the deck from the kitchen and enjoy this covered area while you take in the view. The private main floor office is a lovely room with glass double doors. The primary suite will impress with access to the covered deck and a lovely spa like primary bath with double vanities, a soaking tub, walk in shower and two sided walk-in closet. The main level also boasts a laundry room, mud room and powder room to complete the main level. On the lower level you will enjoy a very large family room with wet bar, 2 generous bedrooms one with an en-suite bath. Another 3/4 bath, and storge room. Walk out to the lower level covered patio and enjoy the gas firepit while you soak in the view. This home is the best that Solterra has to offer with main level living. Enjoy the amazing Solterra amenities and easy access to C470 and I70.
Location
State CO
County Jefferson
Rooms
Basement Crawl Space, Daylight, Exterior Entry, Finished, Full, Interior Entry, Walk-Out Access
Main Level Bedrooms 1
Interior
Interior Features Ceiling Fan(s), Eat-in Kitchen, Entrance Foyer, Five Piece Bath, Granite Counters, High Ceilings, High Speed Internet, Kitchen Island, Open Floorplan, Pantry, Primary Suite, Quartz Counters, Radon Mitigation System, Smoke Free, Utility Sink, Walk-In Closet(s), Wet Bar
Heating Forced Air
Cooling Central Air
Flooring Carpet, Tile, Wood
Fireplaces Number 1
Fireplaces Type Living Room
Fireplace Y
Appliance Bar Fridge, Cooktop, Dishwasher, Disposal, Double Oven, Dryer, Humidifier, Microwave, Range Hood, Refrigerator, Self Cleaning Oven, Tankless Water Heater, Washer
Exterior
Exterior Feature Balcony, Fire Pit, Garden, Lighting, Private Yard, Rain Gutters, Water Feature
Parking Features 220 Volts, Concrete, Electric Vehicle Charging Station(s), Exterior Access Door, Finished, Storage
Garage Spaces 3.0
Fence Full
Utilities Available Electricity Connected, Internet Access (Wired), Natural Gas Connected
View City, Lake, Meadow, Mountain(s), Valley
Roof Type Concrete
Total Parking Spaces 3
Garage Yes
Building
Lot Description Greenbelt, Sprinklers In Front, Sprinklers In Rear
Foundation Slab
Sewer Public Sewer
Water Public
Level or Stories One
Structure Type Frame,Stone,Stucco
Schools
Elementary Schools Rooney Ranch
Middle Schools Dunstan
High Schools Green Mountain
School District Jefferson County R-1
Others
Senior Community No
Ownership Corporation/Trust
Acceptable Financing Cash, Conventional, Jumbo, VA Loan
Listing Terms Cash, Conventional, Jumbo, VA Loan
Special Listing Condition None
Read Less Info
Want to know what your home might be worth? Contact us for a FREE valuation!

Our team is ready to help you sell your home for the highest possible price ASAP

© 2025 METROLIST, INC., DBA RECOLORADO® – All Rights Reserved
6455 S. Yosemite St., Suite 500 Greenwood Village, CO 80111 USA
Bought with LIV Sotheby's International Realty
GET MORE INFORMATION
Advisor | Lic# FA100084202







