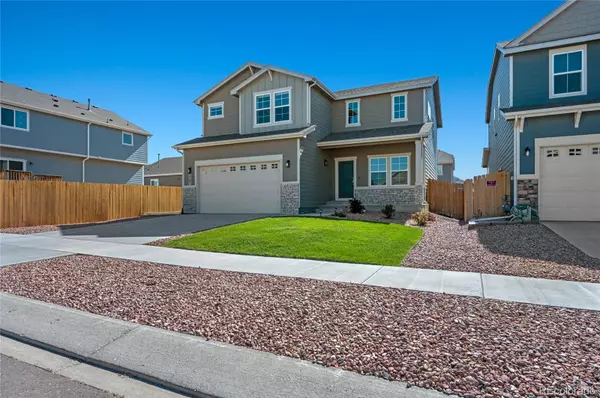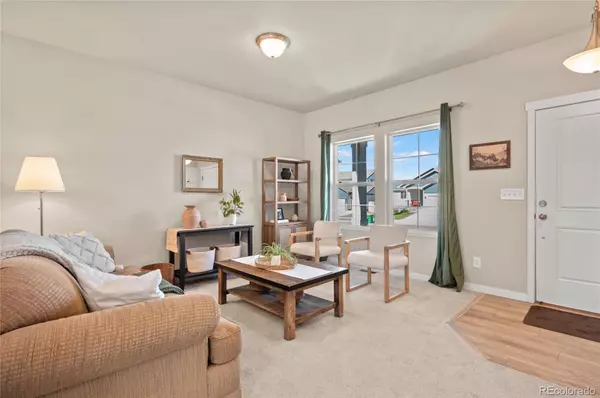$512,000
$499,000
2.6%For more information regarding the value of a property, please contact us for a free consultation.
4 Beds
3 Baths
2,365 SqFt
SOLD DATE : 09/30/2024
Key Details
Sold Price $512,000
Property Type Single Family Home
Sub Type Single Family Residence
Listing Status Sold
Purchase Type For Sale
Square Footage 2,365 sqft
Price per Sqft $216
Subdivision The Sands
MLS Listing ID 1504768
Sold Date 09/30/24
Bedrooms 4
Full Baths 2
Half Baths 1
Condo Fees $200
HOA Fees $16/ann
HOA Y/N Yes
Abv Grd Liv Area 2,365
Originating Board recolorado
Year Built 2020
Annual Tax Amount $3,282
Tax Year 2022
Lot Size 5,662 Sqft
Acres 0.13
Property Description
Enjoy unobstructed views of Pike's Peak in this stunning 4-bedroom, 2.5-bath home, built in 2020, featuring an open-concept living room and kitchen area perfect for entertaining a large group or having a relaxing morning with your coffee! The modern kitchen boasts elegant quartz countertops with a large island, LVP floors, and a walk-in corner pantry. An inviting entryway bench provides a warm welcome and practical storage. Step outside to the beautifully landscaped backyard, an ideal space for relaxation and outdoor activities. Located immediately upstairs is a generously sized loft. From the comfort of your home, take in the breathtaking views of Pikes Peak. Location is approx. 30 min from Garden of the Gods and other great hiking spots! Future 5.6 acre park is a short walk away. Additional features include a convenient sink in the garage and an unfinished basement, offering ample potential for customization to suit your needs. King Soopers is only 0.5 miles away and Costco is a 10 min drive. Quick commute to Peterson, Fort Carson, Schriever, and the Air Force Academy. This home is the perfect blend of contemporary design, convenience, and comfort. Don't miss the opportunity to make it yours!
Location
State CO
County El Paso
Zoning R1-6 DF AO
Rooms
Basement Unfinished
Interior
Interior Features Ceiling Fan(s), Kitchen Island, Walk-In Closet(s)
Heating Forced Air
Cooling Central Air
Flooring Carpet, Vinyl
Fireplace N
Appliance Dishwasher, Disposal, Dryer, Microwave, Oven, Range, Refrigerator, Washer
Exterior
Parking Features Concrete
Garage Spaces 2.0
View Mountain(s)
Roof Type Architecural Shingle
Total Parking Spaces 2
Garage Yes
Building
Lot Description Landscaped
Sewer Public Sewer
Level or Stories Two
Structure Type Frame,Stone,Wood Siding
Schools
Elementary Schools Evans
Middle Schools Horizon
High Schools Sand Creek
School District District 49
Others
Senior Community No
Ownership Individual
Acceptable Financing Cash, Conventional, FHA, VA Loan
Listing Terms Cash, Conventional, FHA, VA Loan
Special Listing Condition None
Read Less Info
Want to know what your home might be worth? Contact us for a FREE valuation!

Our team is ready to help you sell your home for the highest possible price ASAP

© 2025 METROLIST, INC., DBA RECOLORADO® – All Rights Reserved
6455 S. Yosemite St., Suite 500 Greenwood Village, CO 80111 USA
Bought with Fortress Real Estate Group
GET MORE INFORMATION
Realtor | Lic# FA100084202







