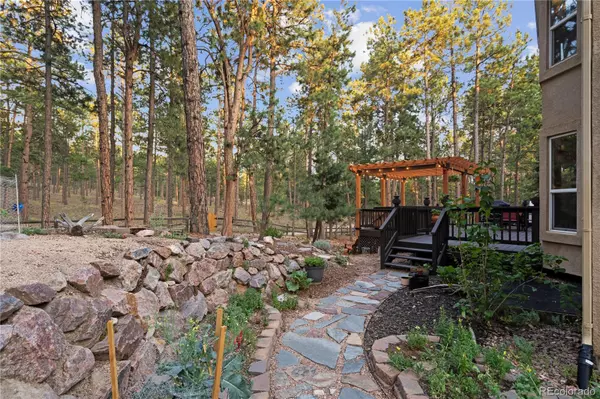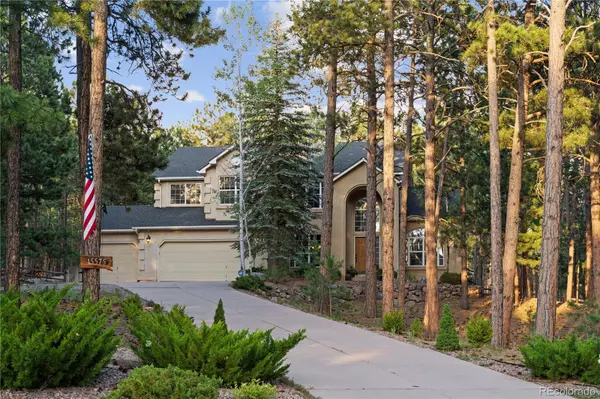$1,025,000
$1,025,000
For more information regarding the value of a property, please contact us for a free consultation.
4 Beds
4 Baths
4,017 SqFt
SOLD DATE : 09/20/2024
Key Details
Sold Price $1,025,000
Property Type Single Family Home
Sub Type Single Family Residence
Listing Status Sold
Purchase Type For Sale
Square Footage 4,017 sqft
Price per Sqft $255
Subdivision The Ridge At Fox Run
MLS Listing ID 9433808
Sold Date 09/20/24
Bedrooms 4
Full Baths 2
Half Baths 1
Three Quarter Bath 1
Condo Fees $221
HOA Fees $18/ann
HOA Y/N Yes
Abv Grd Liv Area 2,760
Originating Board recolorado
Year Built 1998
Annual Tax Amount $3,590
Tax Year 2022
Lot Size 0.600 Acres
Acres 0.6
Property Description
Backs to Fox Run Park! For a floorplan, video and more photos: www.15575Deercross.com Experience the splendor of 400+ acre Fox Run Park bordering your entire backyard, and immerse yourself in the backdrop of the surrounding nature, including myriad Ponderosa pines, foxes, deer, and birds. This tranquil and inviting home is built on an expansive .6-acre cul-de-sac lot that sits only minutes from local amenities. Step inside onto the recently refinished main-level hardwood floors and witness the wall of windows opening to the magical backyard. Soaring ceilings and a warm inviting fireplace are focal points in the 2-story great room that opens to the kitchen.The spacious kitchen offers granite countertops, stainless steel appliances, a huge walk-in pantry, a large island, windows to the back and side yard, and an inviting kitchen nook. Also on the main level is a dedicated office, formal dining room, and a second living space. The large back deck features a pergola, low-maintenance 4-person hot tub, and a gas grill with a gas connection from the house. Upstairs you will find a restful primary suite with a new luxurious 5-piece bath, two additional bedrooms, and a loft. The basement is an entertainer's dream space and features LVT floors, a movie area with a large screen projector, sound system, and fireplace. The wet bar area features concrete slab countertops, refrigerator/freezer, microwave, dishwasher, and Kegerator. The well-appointed basement also includes a bedroom with an ensuite, office, and loads of storage. Don't miss high-tech features like the Nest thermostat, smart locks & smart lighting, an invisible fence for pets, and an alarm system with motion-activated door/window sensors. This is your opportunity to to live in a beautiful home and have the peaceful sanctuary of Fox Run Park outside your back gate.
Location
State CO
County El Paso
Zoning PUD
Rooms
Basement Partial
Interior
Interior Features Five Piece Bath, High Speed Internet, Kitchen Island, Pantry, Smart Lights, Hot Tub, Vaulted Ceiling(s), Walk-In Closet(s), Wet Bar
Heating Forced Air
Cooling Central Air
Flooring Carpet, Tile, Wood
Fireplaces Number 2
Fireplaces Type Electric, Gas, Living Room
Fireplace Y
Appliance Cooktop, Dishwasher, Disposal, Double Oven, Dryer, Microwave, Oven, Refrigerator, Self Cleaning Oven, Washer
Laundry In Unit
Exterior
Exterior Feature Garden, Gas Grill, Gas Valve, Spa/Hot Tub
Parking Features Oversized
Garage Spaces 3.0
Fence Partial
Utilities Available Electricity Connected, Natural Gas Connected
Roof Type Composition
Total Parking Spaces 3
Garage Yes
Building
Lot Description Many Trees, Open Space, Secluded
Sewer Public Sewer
Water Public
Level or Stories Two
Structure Type Frame,Stucco
Schools
Elementary Schools Ray E. Kilmer
Middle Schools Lewis-Palmer
High Schools Lewis-Palmer
School District Lewis-Palmer 38
Others
Senior Community No
Ownership Corporation/Trust
Acceptable Financing Cash, Conventional, VA Loan
Listing Terms Cash, Conventional, VA Loan
Special Listing Condition None
Read Less Info
Want to know what your home might be worth? Contact us for a FREE valuation!

Our team is ready to help you sell your home for the highest possible price ASAP

© 2024 METROLIST, INC., DBA RECOLORADO® – All Rights Reserved
6455 S. Yosemite St., Suite 500 Greenwood Village, CO 80111 USA
Bought with eXp Realty, LLC
GET MORE INFORMATION
Realtor | Lic# FA100084202







