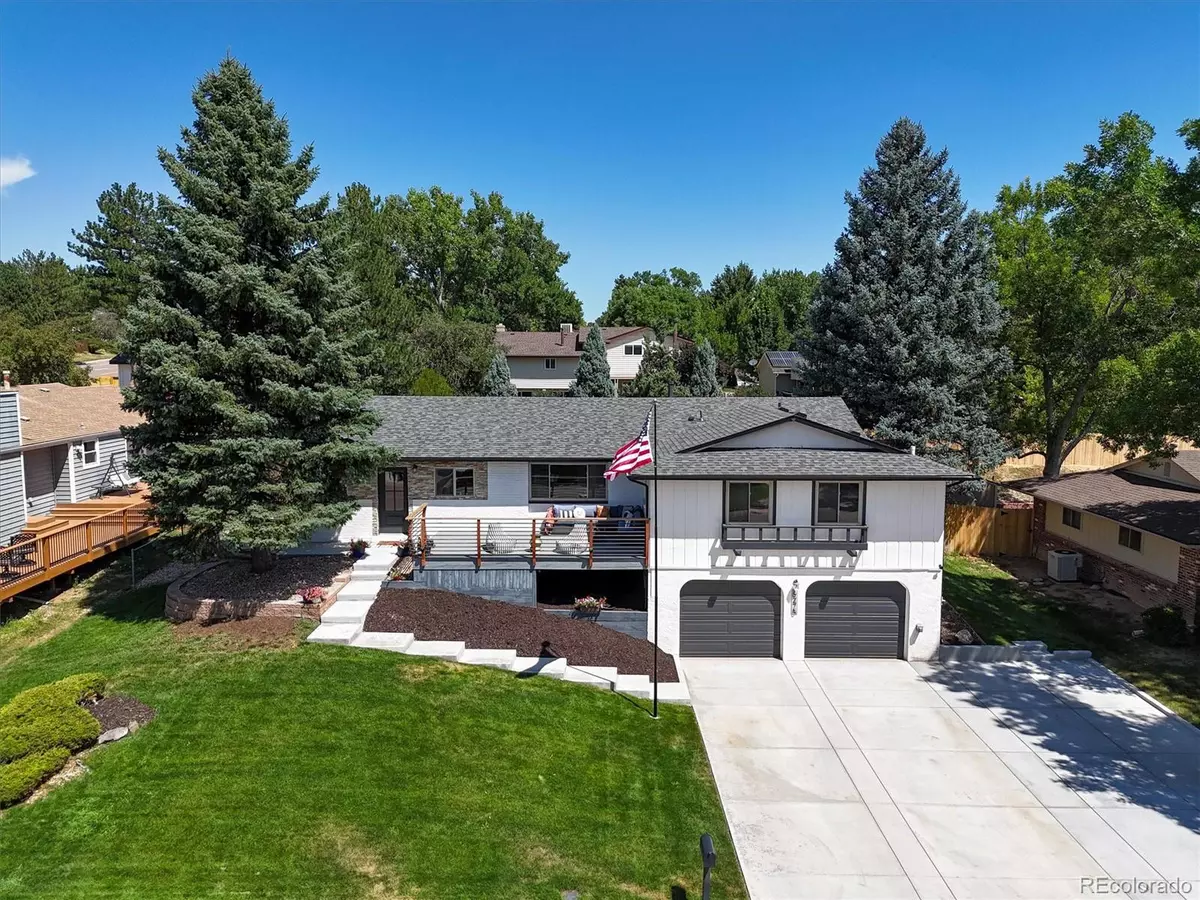$780,000
$775,000
0.6%For more information regarding the value of a property, please contact us for a free consultation.
4 Beds
3 Baths
2,853 SqFt
SOLD DATE : 09/06/2024
Key Details
Sold Price $780,000
Property Type Single Family Home
Sub Type Single Family Residence
Listing Status Sold
Purchase Type For Sale
Square Footage 2,853 sqft
Price per Sqft $273
Subdivision Columbine Hills
MLS Listing ID 6170853
Sold Date 09/06/24
Style Urban Contemporary
Bedrooms 4
Full Baths 1
Three Quarter Bath 2
HOA Y/N No
Abv Grd Liv Area 1,887
Originating Board recolorado
Year Built 1969
Annual Tax Amount $5,275
Tax Year 2023
Lot Size 9,583 Sqft
Acres 0.22
Property Description
Introducing this stunning, completely remodeled & updated Ranch home in the heart of Columbine Hills! With remarkable mountain views, this home is bright & open, feels modern & luxurious, and features a new roof & gutters, newer furnace, newer water heater, new humidifier, new concrete driveway with RV parking, finished garage with heat & 220V, and more immense upgrades throughout!
The spacious main level features gorgeous engineered hardwood floors, designer finishes throughout, a welcoming foyer with a custom built-in bench, a gourmet kitchen with stainless Bosch appliances & quartz countertops, a primary suite with a lush bathroom that has doubles sinks & a substantial walk-in shower, 2 additional bedrooms & a full bathroom. The main level leads to the relaxing backyard with a covered patio, garden area, spacious shed, and mature trees. The front porch which welcomes you inside is the most distinctive feature of this home and allows enjoying spectacular mountain views & vibrant Rocky Mountain sunsets.
The lower level of this home features a cozy family room, a laundry room with built-in features, a large bathroom, and an additional spacious bedroom with an egress window & ample closets/storage. There is direct access to the 2-car garage, which can live like an extra room with insulation, custom garage flooring & heat. The oversized driveway has new concrete and features additional parking for recreation vehicles with a 30 amp RV outlet.
This incredible home is less than a block from Columbine Hills Park (with playground and ball fields), and is close to Chatfield State Park, trails, open space, desirable schools, shopping, restaurants, highway access, light rail and so much more!
Location
State CO
County Jefferson
Zoning R-1A
Rooms
Basement Finished
Main Level Bedrooms 3
Interior
Interior Features Breakfast Nook, Built-in Features, Ceiling Fan(s), Eat-in Kitchen, Entrance Foyer, Kitchen Island, Open Floorplan, Primary Suite, Quartz Counters, Radon Mitigation System
Heating Forced Air
Cooling Central Air
Flooring Carpet, Wood
Fireplaces Number 1
Fireplaces Type Living Room, Wood Burning
Fireplace Y
Appliance Dishwasher, Disposal, Dryer, Microwave, Oven, Range, Range Hood, Refrigerator, Washer
Laundry In Unit
Exterior
Exterior Feature Garden, Private Yard, Rain Gutters
Parking Features 220 Volts, Concrete, Finished, Floor Coating, Heated Garage, Insulated Garage
Garage Spaces 2.0
Fence Full
Utilities Available Electricity Connected, Natural Gas Connected, Phone Available
View Mountain(s)
Roof Type Composition
Total Parking Spaces 4
Garage Yes
Building
Lot Description Landscaped, Near Public Transit, Sprinklers In Front, Sprinklers In Rear
Sewer Public Sewer
Water Public
Level or Stories One
Structure Type Frame
Schools
Elementary Schools Columbine Hills
Middle Schools Ken Caryl
High Schools Columbine
School District Jefferson County R-1
Others
Senior Community No
Ownership Individual
Acceptable Financing Cash, Conventional, FHA, VA Loan
Listing Terms Cash, Conventional, FHA, VA Loan
Special Listing Condition None
Read Less Info
Want to know what your home might be worth? Contact us for a FREE valuation!

Our team is ready to help you sell your home for the highest possible price ASAP

© 2024 METROLIST, INC., DBA RECOLORADO® – All Rights Reserved
6455 S. Yosemite St., Suite 500 Greenwood Village, CO 80111 USA
Bought with RE/MAX Synergy
GET MORE INFORMATION

Realtor | Lic# FA100084202







