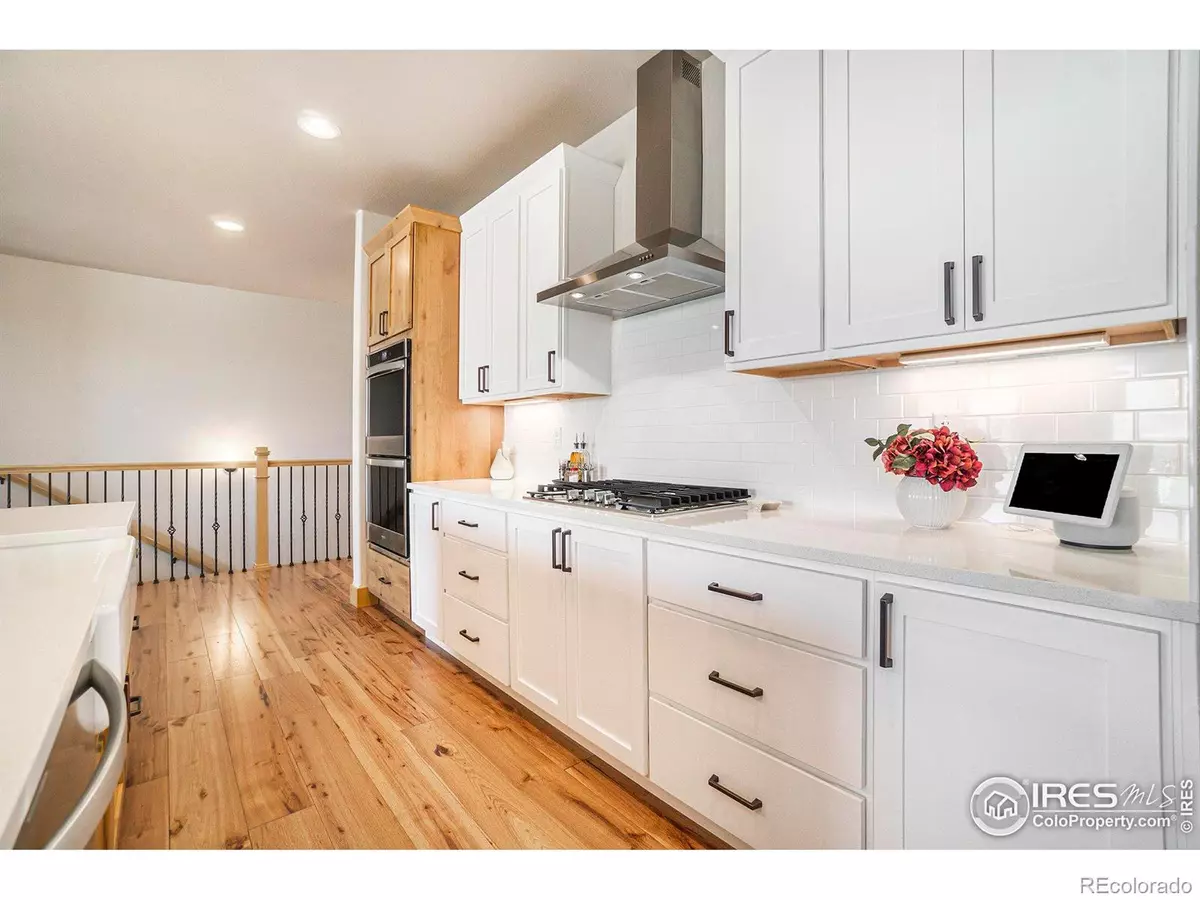$750,000
$765,000
2.0%For more information regarding the value of a property, please contact us for a free consultation.
4 Beds
3 Baths
2,840 SqFt
SOLD DATE : 09/03/2024
Key Details
Sold Price $750,000
Property Type Single Family Home
Sub Type Single Family Residence
Listing Status Sold
Purchase Type For Sale
Square Footage 2,840 sqft
Price per Sqft $264
Subdivision The Ridge At Harmony Road
MLS Listing ID IR1011569
Sold Date 09/03/24
Bedrooms 4
Condo Fees $150
HOA Fees $12/ann
HOA Y/N Yes
Abv Grd Liv Area 1,620
Originating Board recolorado
Year Built 2022
Tax Year 2023
Lot Size 6,969 Sqft
Acres 0.16
Property Description
Welcome to your dream home! This beautifully built Bridgewater Home is only 2 years old! This Ranch style home boasts an open-concept design with 4 bedrooms, 3 full bathrooms, and 3 car garage, perfectly blending luxury and comfort. Enjoy breathtaking mountain views of the whole front range from the covered back deck, ideal for relaxing and watching the sunrise and sunset or entertaining guests! (Gas Grill included!) This home was designed for a chef in mind, this luxury kitchen includes a farmhouse sink, double oven, large island with quartz countertops and walk-in pantry. The high-quality scratch-resistant and water-resistant flooring brings peace of mind knowing it will last for years to come. Walk into your main floor primary suite features a spacious 5-piece en-suite bathroom and a large walk-in closet! Additional bedroom can be converted into a wonderful office space. The finished basement includes 2 additional bedrooms, 1 full bathroom, and a fun rec space perfect for movie nights, complete with an upgraded bar featuring a mini-fridge. Built-in year-round Christmas lights ensure a hassle-free holiday season, adding charm and festivity to your home throughout the year. The zero-scaped front and backyard offer easy upkeep, allowing you to spend more time enjoying your home and less time on yard work. Each room is equipped with remote-controlled blinds for effortless light management. This home is a rare find, offering modern style and unparalleled views in a serene setting. Don't miss the opportunity to make it yours!
Location
State CO
County Weld
Zoning Resitentil
Rooms
Basement Full
Main Level Bedrooms 2
Interior
Heating Forced Air
Cooling Central Air
Flooring Tile
Fireplaces Type Gas
Fireplace N
Appliance Bar Fridge, Dishwasher, Double Oven, Microwave, Oven, Refrigerator
Exterior
Exterior Feature Gas Grill
Garage Spaces 3.0
Fence Fenced
Utilities Available Natural Gas Available
View Mountain(s)
Roof Type Composition
Total Parking Spaces 3
Garage Yes
Building
Water Public
Level or Stories One
Structure Type Wood Frame
Schools
Elementary Schools Grand View
Middle Schools Windsor
High Schools Windsor
School District Other
Others
Ownership Individual
Acceptable Financing Cash, Conventional, FHA, VA Loan
Listing Terms Cash, Conventional, FHA, VA Loan
Read Less Info
Want to know what your home might be worth? Contact us for a FREE valuation!

Our team is ready to help you sell your home for the highest possible price ASAP

© 2024 METROLIST, INC., DBA RECOLORADO® – All Rights Reserved
6455 S. Yosemite St., Suite 500 Greenwood Village, CO 80111 USA
Bought with RE/MAX Alliance-FTC South
GET MORE INFORMATION
Realtor | Lic# FA100084202







