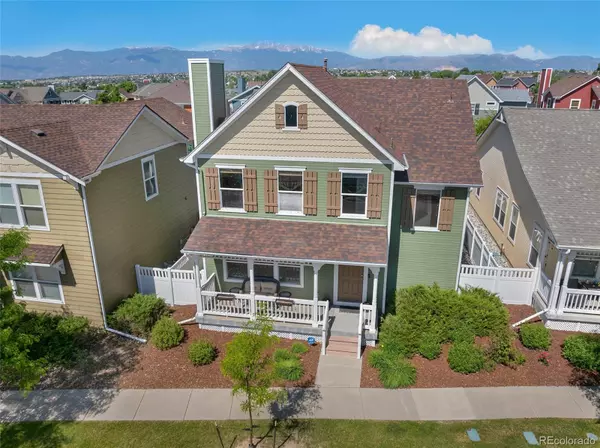$445,000
$450,000
1.1%For more information regarding the value of a property, please contact us for a free consultation.
3 Beds
3 Baths
1,708 SqFt
SOLD DATE : 09/06/2024
Key Details
Sold Price $445,000
Property Type Single Family Home
Sub Type Single Family Residence
Listing Status Sold
Purchase Type For Sale
Square Footage 1,708 sqft
Price per Sqft $260
Subdivision Chaparral Point At Indigo Ranch
MLS Listing ID 6917416
Sold Date 09/06/24
Bedrooms 3
Full Baths 2
Half Baths 1
Condo Fees $200
HOA Fees $66/qua
HOA Y/N Yes
Abv Grd Liv Area 1,708
Originating Board recolorado
Year Built 2005
Annual Tax Amount $1,921
Tax Year 2022
Lot Size 3,484 Sqft
Acres 0.08
Property Description
Welcome to this charming home nestled in a highly sought-after community, where comfort and convenience meet
timeless elegance. This delightful residence boasts a welcoming front porch which is perfect for relaxing. Step inside to
discover the warmth of wood floors that flow seamlessly throughout the home, creating an inviting and cohesive
atmosphere. The cozy living room is the heart of the home, featuring a gas fireplace that adds warmth and ambiance to
your gatherings. Whether you're hosting a get-together or enjoying a quiet night in, this space is sure to become a
favorite. The updated kitchen boasts sleek granite countertops, modern stainless steel appliances, and beautiful
cabinetry. This space is both functional and stylish, perfect for whipping up gourmet meals or enjoying casual
breakfasts with family. The dining room offers mountain views and leads to a lovely, fenced backyard area, ideal for
entertaining or simply enjoying a quiet moment outdoors. The upper level primary bedroom is a true sanctuary, offering
a spacious layout and an abundance of natural light. The completely remodeled ensuite bathroom features an elegant
quartz countertop, dual vanities, and stylish tile flooring. You'll love the gorgeous shower with its exquisite tile
surround, providing a spa-like experience every day. Two secondary bedrooms are perfect for family members, guests,
or even a home office. The upper-level hallway bathroom has been completely remodeled and features a sleek quartz
countertop, luxurious tile flooring and classic subway tile, creating a clean and sophisticated look. Situated on the upper
level, the laundry area provides easy access from the bedrooms, reducing the need to carry laundry up and down the
stairs. The two-car garage offers convenience and additional storage space. Don't miss the opportunity to make this
charming home your own. Schedule a viewing today and experience the perfect blend of comfort, style, and community living.
Location
State CO
County El Paso
Zoning PUD AO
Rooms
Basement Crawl Space
Interior
Interior Features Ceiling Fan(s), Granite Counters, High Speed Internet, Pantry, Quartz Counters
Heating Forced Air, Natural Gas
Cooling Central Air
Flooring Carpet, Tile, Wood
Fireplaces Number 1
Fireplaces Type Family Room, Gas
Fireplace Y
Appliance Dishwasher, Disposal, Dryer, Microwave, Oven, Range, Refrigerator, Washer
Exterior
Exterior Feature Private Yard
Parking Features Concrete
Garage Spaces 2.0
Fence Partial
View Mountain(s)
Roof Type Composition
Total Parking Spaces 2
Garage Yes
Building
Lot Description Landscaped, Level, Master Planned
Sewer Public Sewer
Water Public
Level or Stories Two
Structure Type Frame
Schools
Elementary Schools Stetson
Middle Schools Sky View
High Schools Sand Creek
School District District 49
Others
Senior Community No
Ownership Individual
Acceptable Financing Cash, Conventional, FHA, VA Loan
Listing Terms Cash, Conventional, FHA, VA Loan
Special Listing Condition None
Read Less Info
Want to know what your home might be worth? Contact us for a FREE valuation!

Our team is ready to help you sell your home for the highest possible price ASAP

© 2024 METROLIST, INC., DBA RECOLORADO® – All Rights Reserved
6455 S. Yosemite St., Suite 500 Greenwood Village, CO 80111 USA
Bought with NON MLS PARTICIPANT
GET MORE INFORMATION
Realtor | Lic# FA100084202







