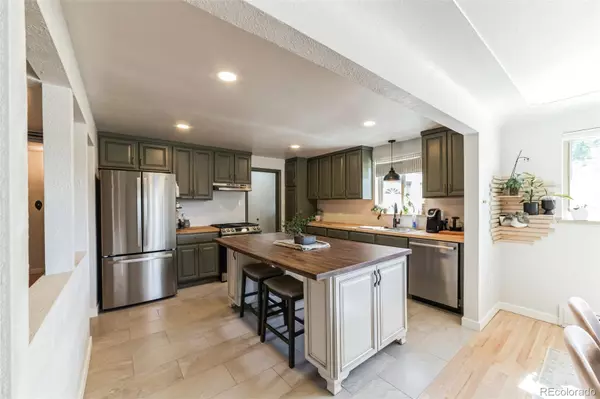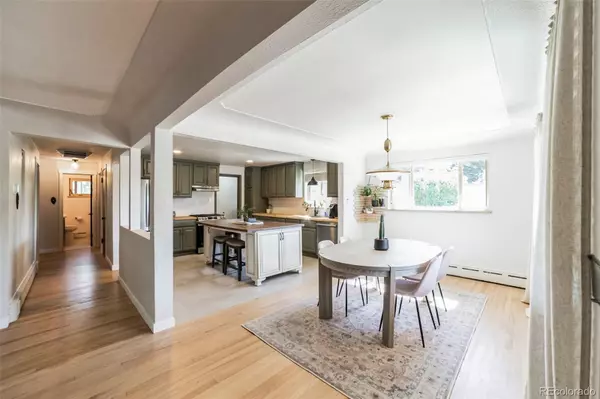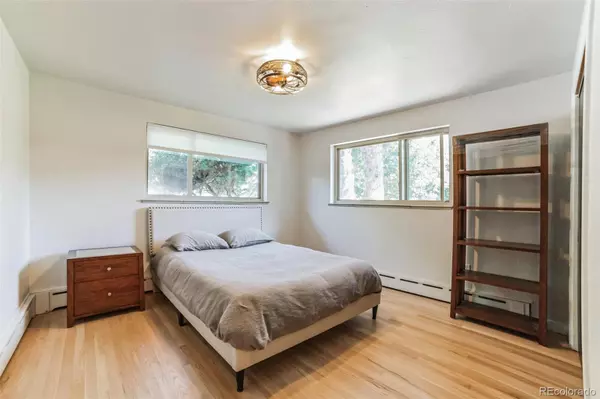$689,000
$699,000
1.4%For more information regarding the value of a property, please contact us for a free consultation.
3 Beds
1 Bath
1,976 SqFt
SOLD DATE : 09/03/2024
Key Details
Sold Price $689,000
Property Type Single Family Home
Sub Type Single Family Residence
Listing Status Sold
Purchase Type For Sale
Square Footage 1,976 sqft
Price per Sqft $348
Subdivision Barths
MLS Listing ID 4719697
Sold Date 09/03/24
Bedrooms 3
Full Baths 1
HOA Y/N No
Abv Grd Liv Area 1,347
Originating Board recolorado
Year Built 1953
Annual Tax Amount $2,469
Tax Year 2023
Lot Size 0.340 Acres
Acres 0.34
Property Description
Welcome to this beautifully updated home that effortlessly blends old-world charm with modern amenities. As you enter, you're greeted by the timeless appeal of original hardwood floors and the airy openness of the open floor plan.
The heart of the home, the open kitchen, is a chef's dream with ample storage space and a sleek gas stove that combines style and functionality. Imagine preparing meals surrounded by the warmth of the wood-burning fireplace, a centerpiece that adds both coziness and character to the living space.
Step outside to discover a stunning and welcoming large yard, complete with cherry, raspberry, and peach trees offering seasonal delights. There's plenty of room to cultivate your own vegetable garden, while a sprinkler system ensures your green space remains vibrant and lush throughout the seasons.
Downstairs, the open basement presents an opportunity for expansion, with plumbing already in place for a second bathroom. Whether you envision a guest suite, a recreation room, or a home office, this versatile space awaits your personal touch.
This home is a perfect blend of historic charm and modern comfort, offering a sanctuary where every detail invites you to relax, entertain, and enjoy the best of both worlds. Less than a mile away from Sloans Lake, 10 minutes from downtown, Tennyson food and entertainment. Quick access to mountains. Come and experience the allure of this unique property, where old meets new in a setting that promises a lifestyle of warmth and convenience.
Location
State CO
County Jefferson
Rooms
Basement Unfinished
Main Level Bedrooms 3
Interior
Heating Hot Water
Cooling Evaporative Cooling
Fireplace N
Exterior
Exterior Feature Garden
Parking Features 220 Volts, Concrete, Exterior Access Door
Garage Spaces 2.0
Roof Type Composition
Total Parking Spaces 2
Garage Yes
Building
Sewer Community Sewer
Level or Stories One
Structure Type Brick
Schools
Elementary Schools Lumberg
Middle Schools Jefferson
High Schools Jefferson
School District Jefferson County R-1
Others
Senior Community No
Ownership Individual
Acceptable Financing Cash, Conventional, FHA, VA Loan
Listing Terms Cash, Conventional, FHA, VA Loan
Special Listing Condition None
Read Less Info
Want to know what your home might be worth? Contact us for a FREE valuation!

Our team is ready to help you sell your home for the highest possible price ASAP

© 2024 METROLIST, INC., DBA RECOLORADO® – All Rights Reserved
6455 S. Yosemite St., Suite 500 Greenwood Village, CO 80111 USA
Bought with Living Room Real Estate
GET MORE INFORMATION
Realtor | Lic# FA100084202







