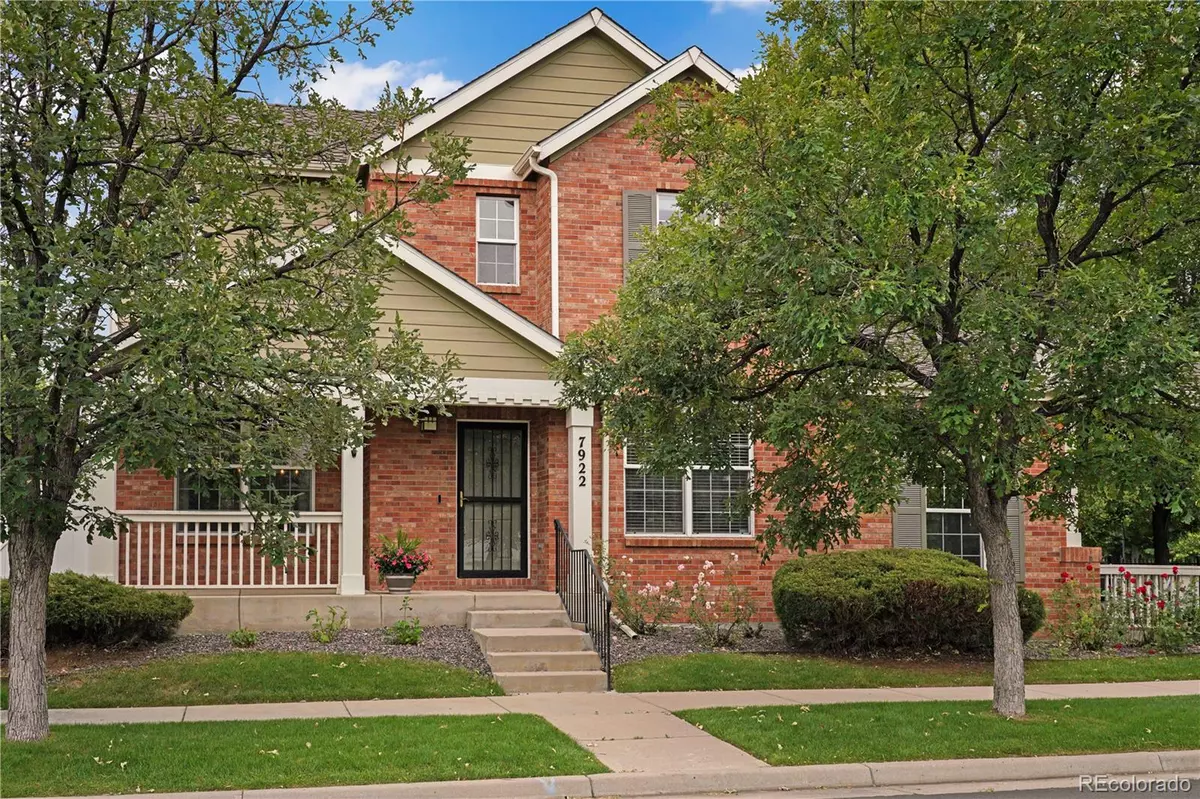$1,200,000
$1,225,000
2.0%For more information regarding the value of a property, please contact us for a free consultation.
5 Beds
4 Baths
4,083 SqFt
SOLD DATE : 09/03/2024
Key Details
Sold Price $1,200,000
Property Type Single Family Home
Sub Type Single Family Residence
Listing Status Sold
Purchase Type For Sale
Square Footage 4,083 sqft
Price per Sqft $293
Subdivision Lowry
MLS Listing ID 4003324
Sold Date 09/03/24
Style Traditional
Bedrooms 5
Full Baths 2
Half Baths 1
Three Quarter Bath 1
Condo Fees $140
HOA Fees $46/qua
HOA Y/N Yes
Abv Grd Liv Area 2,738
Originating Board recolorado
Year Built 2003
Annual Tax Amount $6,276
Tax Year 2023
Lot Size 7,405 Sqft
Acres 0.17
Property Description
*$15,000 carpet allowance*New Roof & Gutters*STUNNING Lowry masterpiece by Writer Homes! This gorgeous, corner lot 5 bed 4 bath home has been tastefully updated throughout the main level with inspiring transitional fixtures & finishes. The inviting & functional open floor plan is perfectly designed for both family time & entertaining. Seamlessly connected from the covered front patio, to the formal living & dining rooms to the gourmet kitchen & family room. This incredible home flows perfectly while providing abundant natural light & combining 2 fantastic outdoor spaces on this expansive 7,500 square foot lot. The recent remodel centers upon the chef's kitchen with quartz counters, designer backsplash & lighting (including under cabinet lights), a spacious center island with bar seating, stainless appliances & an eat-in dining nook. The cozy family room is blended with the kitchen space to include updated shiplap & a gas fireplace for those cozy nights at home. Create your own "flex" space in the bonus room connected to the office. Upstairs you'll find 4 bedrooms including the amazing 5-piece primary suite with separate seating area, dual vanities & a roomy walk-in closet. Down the widened hallway are 3 large, secondary bedrooms & a full bathroom with plenty of room for all. Downstairs is a fully finished basement with an additional bedroom, 3/4 bath, an expansive entertainment space with room for a pool/ping-pong table & an incredible built-in area for study, games, crafts, or a second work-from-home space. Perhaps the best part of this home are the two incredible outdoor spaces. Bring the outside in with French doors revealing a unique side yard with dual dining/seating areas & large grassy yard. Out back, enjoy the patio space, outdoor kitchen, & built-in gas firepit for those beautiful fall evenings. The heart of Lowry is the community & this home provides walkability to the 6th ave greenbelt, rec center, parks, the Hangar, Beer Garden, Town Center & much more.
Location
State CO
County Denver
Zoning R-1
Rooms
Basement Finished, Full, Interior Entry, Sump Pump
Interior
Interior Features Breakfast Nook, Built-in Features, Ceiling Fan(s), Eat-in Kitchen, Five Piece Bath, Kitchen Island, Open Floorplan, Primary Suite, Quartz Counters, Smart Window Coverings, Smoke Free, Walk-In Closet(s)
Heating Forced Air, Natural Gas
Cooling Central Air
Flooring Carpet, Tile, Wood
Fireplaces Number 1
Fireplaces Type Family Room
Fireplace Y
Appliance Dishwasher, Dryer, Gas Water Heater, Microwave, Oven, Range, Refrigerator, Washer
Exterior
Exterior Feature Fire Pit, Gas Grill, Private Yard
Parking Features Dry Walled, Electric Vehicle Charging Station(s), Finished
Garage Spaces 2.0
Fence Full
Utilities Available Cable Available, Electricity Connected, Natural Gas Connected
Roof Type Composition
Total Parking Spaces 2
Garage Yes
Building
Lot Description Corner Lot, Landscaped, Level, Many Trees, Master Planned, Near Public Transit, Sprinklers In Front, Sprinklers In Rear
Foundation Slab
Sewer Public Sewer
Water Public
Level or Stories Two
Structure Type Brick,Frame
Schools
Elementary Schools Lowry
Middle Schools Hill
High Schools George Washington
School District Denver 1
Others
Senior Community No
Ownership Individual
Acceptable Financing 1031 Exchange, Cash, Conventional, FHA, Jumbo
Listing Terms 1031 Exchange, Cash, Conventional, FHA, Jumbo
Special Listing Condition None
Pets Allowed Cats OK, Dogs OK
Read Less Info
Want to know what your home might be worth? Contact us for a FREE valuation!

Our team is ready to help you sell your home for the highest possible price ASAP

© 2025 METROLIST, INC., DBA RECOLORADO® – All Rights Reserved
6455 S. Yosemite St., Suite 500 Greenwood Village, CO 80111 USA
Bought with Thrive Real Estate Group
GET MORE INFORMATION
Realtor | Lic# FA100084202







