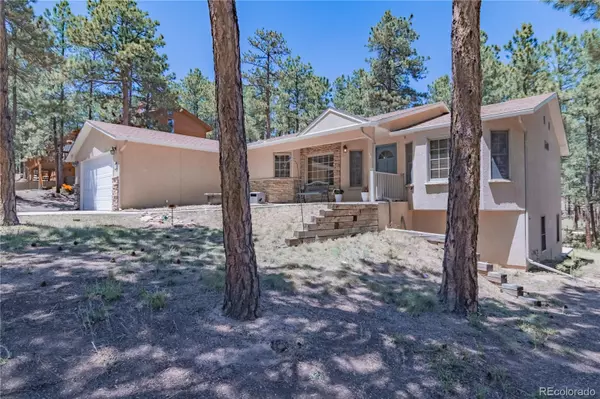$639,000
$649,900
1.7%For more information regarding the value of a property, please contact us for a free consultation.
4 Beds
3 Baths
2,847 SqFt
SOLD DATE : 09/03/2024
Key Details
Sold Price $639,000
Property Type Single Family Home
Sub Type Single Family Residence
Listing Status Sold
Purchase Type For Sale
Square Footage 2,847 sqft
Price per Sqft $224
Subdivision Pleasant View Estates
MLS Listing ID 4902847
Sold Date 09/03/24
Bedrooms 4
Full Baths 3
HOA Y/N No
Abv Grd Liv Area 1,480
Originating Board recolorado
Year Built 1998
Annual Tax Amount $2,249
Tax Year 2022
Lot Size 0.500 Acres
Acres 0.5
Property Description
Welcome to this exquisite 4-bedroom, 3-bathroom home nestled in an extremely desirable and private setting among the trees. This beautiful residence features an updated chef's kitchen with ample storage and a cozy breakfast nook. The spacious owner's suite boasts a walkout to the deck and a spa-like bathroom complete with a full steam shower.
The main level family room is generously sized and also offers a walkout to the deck, perfect for seamless indoor-outdoor living. The expansive lower level includes two additional bedrooms, a large family room with a charming three-sided fireplace, a wet bar with a second kitchen, and a walkout to the lower patio.
The backyard is a private oasis with a multi-tiered composite deck, ideal for entertaining or relaxing in a tranquil environment. Conveniently located just 5 minutes from Fox Run Park, enjoy easy access to hiking trails and various outdoor activities. This home is also close to shopping, restaurants, and I-25, providing effortless commutes to Colorado Springs or Denver.
Don't miss the opportunity to own this stunning home in a serene location!
Location
State CO
County El Paso
Zoning RS-20000
Rooms
Basement Finished, Full, Walk-Out Access
Main Level Bedrooms 2
Interior
Interior Features Breakfast Nook, Ceiling Fan(s), Central Vacuum, Granite Counters, High Ceilings, Open Floorplan, Primary Suite, Wet Bar
Heating Forced Air
Cooling None
Flooring Wood
Fireplaces Number 1
Fireplaces Type Basement
Fireplace Y
Exterior
Parking Features Concrete, Oversized
Garage Spaces 2.0
Roof Type Composition
Total Parking Spaces 2
Garage Yes
Building
Sewer Public Sewer
Level or Stories Two
Structure Type Frame,Stucco
Schools
Elementary Schools The Classical Academy
Middle Schools Challenger
High Schools Rampart
School District Academy 20
Others
Senior Community No
Ownership Individual
Acceptable Financing Cash, Conventional, FHA, VA Loan
Listing Terms Cash, Conventional, FHA, VA Loan
Special Listing Condition None
Read Less Info
Want to know what your home might be worth? Contact us for a FREE valuation!

Our team is ready to help you sell your home for the highest possible price ASAP

© 2025 METROLIST, INC., DBA RECOLORADO® – All Rights Reserved
6455 S. Yosemite St., Suite 500 Greenwood Village, CO 80111 USA
Bought with RE/MAX Properties Inc
GET MORE INFORMATION
Realtor | Lic# FA100084202







