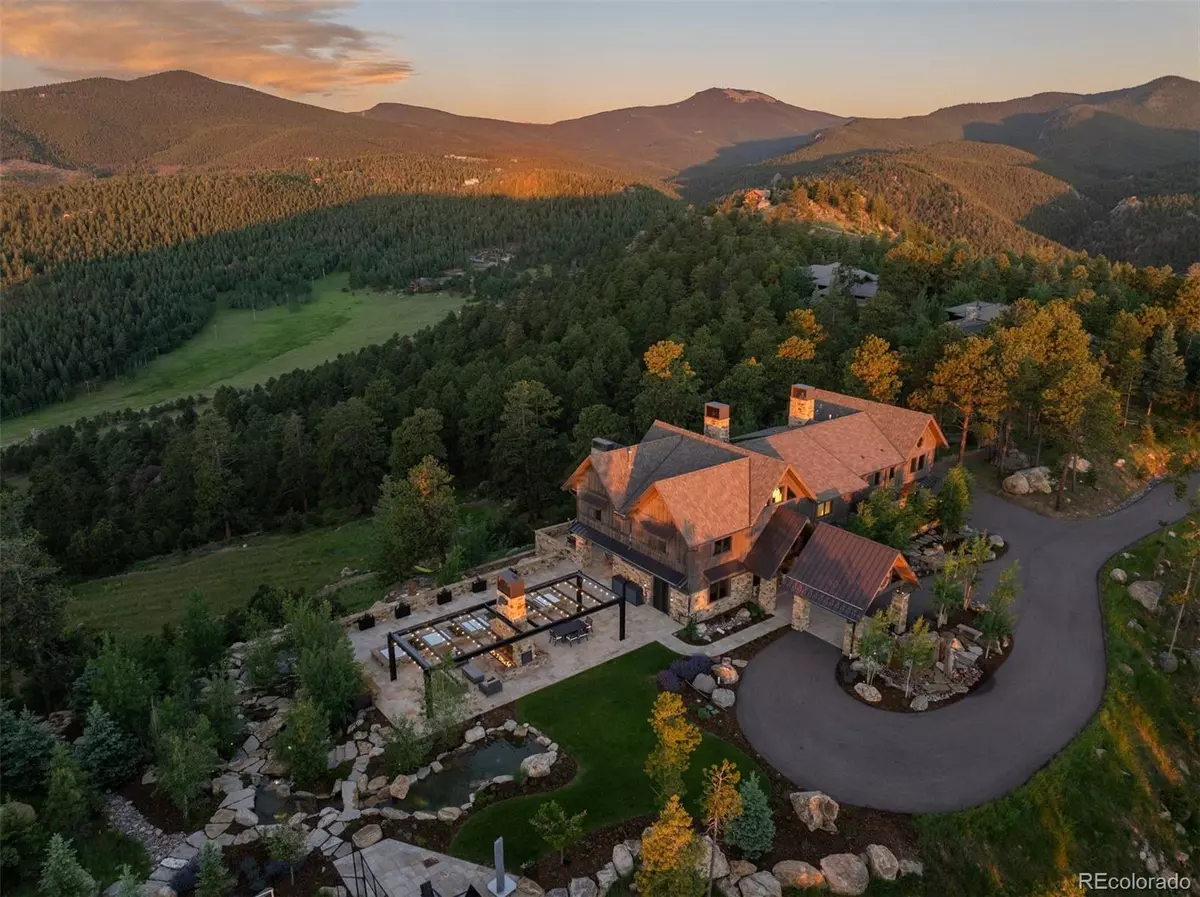$7,000,000
$7,000,000
For more information regarding the value of a property, please contact us for a free consultation.
5 Beds
7 Baths
7,567 SqFt
SOLD DATE : 08/26/2024
Key Details
Sold Price $7,000,000
Property Type Single Family Home
Sub Type Single Family Residence
Listing Status Sold
Purchase Type For Sale
Square Footage 7,567 sqft
Price per Sqft $925
Subdivision Soda Creek
MLS Listing ID 9955226
Sold Date 08/26/24
Style Mountain Contemporary
Bedrooms 5
Full Baths 5
Half Baths 2
Condo Fees $3,858
HOA Fees $321/ann
HOA Y/N Yes
Abv Grd Liv Area 5,278
Originating Board recolorado
Year Built 2011
Annual Tax Amount $17,427
Tax Year 2023
Lot Size 14.770 Acres
Acres 14.77
Property Description
Nestled within a private, gated community, this magnificent estate sprawls across 14.77. One acre is meticulously manicured, offering an unparalleled living experience. The heart of this estate is its main house which is a testament to architectural excellence and luxurious living. Highlighting its architectural excellence, the sophisticated interiors include majestic stone wall accents and rich wooden elements, vaulted ceilings and a culinary enthusiasts dream kitchen, rich walnut flooring and many, many more exquisite elements that display exceptional attention to refinement and detail. Recreational amenities include an unparalleled indoor pool area that opens to the outdoors and numerous patios, sports court, award-winning water feature and serene landscaping to include ½ mile of groomed trails and breathtaking views. The recent barn conversion makes for an impressive carriage house complete with living quarters and 4 additional parking spaces. This remarkable oasis is a standout among Evergreen's estates and landmarks and a prestigious address for those seeking an extraordinary living experience.
Location
State CO
County Jefferson
Zoning A-2
Rooms
Basement Finished, Walk-Out Access
Interior
Interior Features Audio/Video Controls, Breakfast Nook, Built-in Features, Eat-in Kitchen, Elevator, Entrance Foyer, Five Piece Bath, Granite Counters, High Ceilings, Kitchen Island, Open Floorplan, Pantry, Primary Suite, Sound System, Hot Tub, Utility Sink, Vaulted Ceiling(s), Walk-In Closet(s), Wet Bar
Heating Forced Air, Radiant Floor
Cooling Central Air
Flooring Tile, Wood
Fireplaces Number 7
Fireplaces Type Dining Room, Great Room, Outside, Primary Bedroom
Fireplace Y
Appliance Bar Fridge, Convection Oven, Cooktop, Dishwasher, Disposal, Double Oven, Dryer, Humidifier, Microwave, Range Hood, Refrigerator, Self Cleaning Oven, Washer
Exterior
Exterior Feature Balcony, Fire Pit, Lighting, Private Yard, Water Feature
Parking Features Circular Driveway, Dry Walled, Floor Coating, Heated Garage, Oversized, Tandem
Garage Spaces 7.0
Pool Indoor
View Mountain(s)
Roof Type Composition,Metal
Total Parking Spaces 7
Garage Yes
Building
Lot Description Irrigated, Landscaped, Secluded, Sprinklers In Front, Sprinklers In Rear
Sewer Septic Tank
Water Well
Level or Stories Two
Structure Type Stone,Wood Siding
Schools
Elementary Schools Bergen Meadow/Valley
Middle Schools Evergreen
High Schools Evergreen
School District Jefferson County R-1
Others
Senior Community No
Ownership Individual
Acceptable Financing Cash, Conventional
Listing Terms Cash, Conventional
Special Listing Condition None
Read Less Info
Want to know what your home might be worth? Contact us for a FREE valuation!

Our team is ready to help you sell your home for the highest possible price ASAP

© 2024 METROLIST, INC., DBA RECOLORADO® – All Rights Reserved
6455 S. Yosemite St., Suite 500 Greenwood Village, CO 80111 USA
Bought with Compass - Denver
GET MORE INFORMATION
Realtor | Lic# FA100084202







