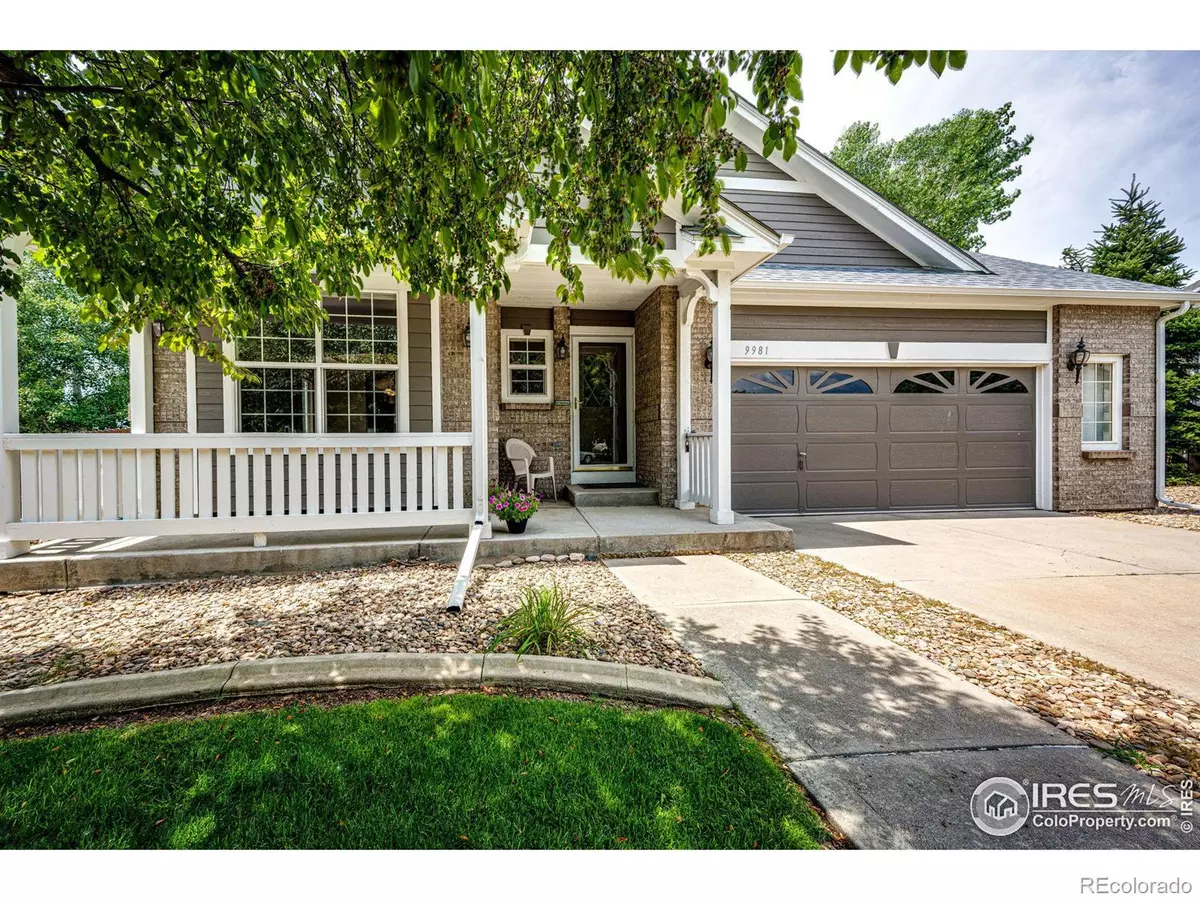$501,000
$495,000
1.2%For more information regarding the value of a property, please contact us for a free consultation.
3 Beds
2 Baths
1,645 SqFt
SOLD DATE : 08/23/2024
Key Details
Sold Price $501,000
Property Type Single Family Home
Sub Type Single Family Residence
Listing Status Sold
Purchase Type For Sale
Square Footage 1,645 sqft
Price per Sqft $304
Subdivision Fronterra Village
MLS Listing ID IR1014364
Sold Date 08/23/24
Bedrooms 3
Full Baths 2
Condo Fees $37
HOA Fees $37/mo
HOA Y/N Yes
Abv Grd Liv Area 1,645
Originating Board recolorado
Year Built 2003
Annual Tax Amount $3,746
Tax Year 2023
Lot Size 10,454 Sqft
Acres 0.24
Property Description
This is a sweet situation for anyone looking for a ranch style home on a good sized lot. This home has been lightly lived in, well maintained is in excellent condition. All three bedrooms are on the main floor & the unfinished basement is a blank canvas to add more living space if desired. The primary suite is adjacent to a private 5 piece bath w/ jetted tub & a full bath is easily assessable for the additional 2 bedrooms. The ample laundry room is right at the entry to the garage & serves additionally as a mud room w/ two ways to enter the home both from the bedroom hallway & the hallway to the kitchen making it easy to get those groceries right to the kitchen from the car in the 2 car garage. The large back yard is fully fenced & the home sits high enough for views of the front range in the distance. The yard is fully landscaped w/sprinkler system, fenced/gated dog run & storage shed. This home is better than new with all of the hard work already completed. Taxes are based upon a Senior Tax Exemption and according to the Assessor's Office, the taxes would increase by $952.00 for a total of approximately $4,699.00.
Location
State CO
County Adams
Zoning Res
Rooms
Basement Crawl Space, Partial, Unfinished
Main Level Bedrooms 3
Interior
Interior Features Eat-in Kitchen, Five Piece Bath, Jet Action Tub, Kitchen Island, Open Floorplan, Pantry, Vaulted Ceiling(s), Walk-In Closet(s)
Heating Forced Air
Cooling Ceiling Fan(s), Central Air
Flooring Wood
Fireplaces Type Family Room, Gas
Fireplace N
Appliance Dishwasher, Disposal, Microwave, Oven, Refrigerator
Laundry In Unit
Exterior
Exterior Feature Dog Run
Garage Spaces 2.0
Fence Fenced
Utilities Available Cable Available, Electricity Available, Natural Gas Available
View Mountain(s)
Roof Type Composition
Total Parking Spaces 2
Garage Yes
Building
Lot Description Cul-De-Sac, Level, Sprinklers In Front
Sewer Public Sewer
Water Public
Level or Stories One
Structure Type Wood Frame
Schools
Elementary Schools Second Creek
Middle Schools Otho Stuart
High Schools Prairie View
School District School District 27-J
Others
Ownership Individual
Acceptable Financing Cash, Conventional, FHA
Listing Terms Cash, Conventional, FHA
Read Less Info
Want to know what your home might be worth? Contact us for a FREE valuation!

Our team is ready to help you sell your home for the highest possible price ASAP

© 2024 METROLIST, INC., DBA RECOLORADO® – All Rights Reserved
6455 S. Yosemite St., Suite 500 Greenwood Village, CO 80111 USA
Bought with Non-IRES
GET MORE INFORMATION
Realtor | Lic# FA100084202







