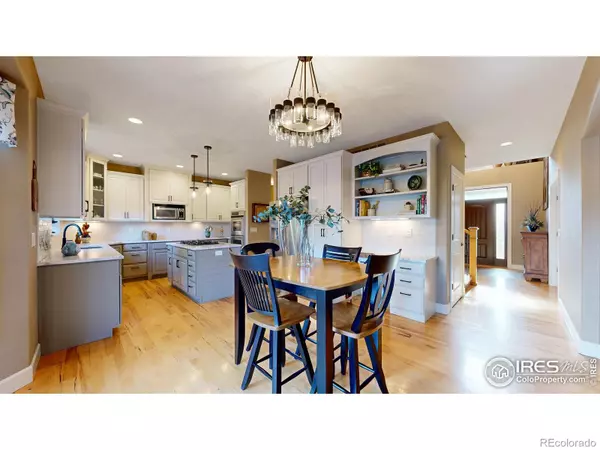$1,150,000
$1,174,500
2.1%For more information regarding the value of a property, please contact us for a free consultation.
5 Beds
4 Baths
4,459 SqFt
SOLD DATE : 08/21/2024
Key Details
Sold Price $1,150,000
Property Type Single Family Home
Sub Type Single Family Residence
Listing Status Sold
Purchase Type For Sale
Square Footage 4,459 sqft
Price per Sqft $257
Subdivision Highland Meadows
MLS Listing ID IR1012977
Sold Date 08/21/24
Style Contemporary
Bedrooms 5
Full Baths 3
Half Baths 1
Condo Fees $550
HOA Fees $45/ann
HOA Y/N Yes
Abv Grd Liv Area 3,117
Originating Board recolorado
Year Built 2004
Annual Tax Amount $7,310
Tax Year 2024
Lot Size 0.340 Acres
Acres 0.34
Property Description
Discover the perfect blend of luxury and tranquility in this stunning 5bd/4ba recently remodeled home located in the picturesque and coveted community of Highland Meadows. Meticulously designed living spaces, this residence is ideal for families and those who love to entertain. As you step inside, you'll be greeted by an open-concept floor plan that is filled with natural light.The recently remodeled gourmet kitchen boasts freshly painted cabinetry, S/S appliances, quartz counters perfect for preparing meals and entertaining guests with easy access to the backyard.The spacious primary suite offers a serene retreat with a remodeled luxurious en-suite bathroom featuring double vanities, soaking tub, separate shower, and a walk-in closet. 3 additional upstairs bedrooms are generously sized and versatile, suitable for family, guests, or a home office! Don't miss the large 2nd floor rec/flex room perfect for a great hideaway .The beautifully landscaped 1/3 acre backyard is perfect for outdoor living, featuring several large patios ideal for dining and relaxation all while backing to lush green space.The upper patio has a full built in kitchen with NEW refrigerator and grill! This backyard should not be missed! The attached 4-car garage provides ample space for vehicles and storage especially when it includes a hydraulic car lift! This beautiful home is located in a friendly and welcoming neighborhood, residents enjoy access to well-maintained parks, walking trails, and community events all within walking distance. Windsor offers the best of both worlds, a small-town feel & easy access to urban amenities. You'll be close to top-rated PSD schools, shopping centers, & local dining options. Major highways are easily accessible, ensuring convenient commutes to nearby cities. Be sure to pull all the great upgrades these pride of ownership Sellers have taken time to do! A great value of a home in a non metro tax & low HOA environment but equipped with so many great amenities.
Location
State CO
County Larimer
Zoning RES
Rooms
Basement Full, Walk-Out Access
Interior
Interior Features Eat-in Kitchen, Five Piece Bath, Kitchen Island, Open Floorplan, Pantry, Radon Mitigation System, Smart Thermostat, Walk-In Closet(s)
Heating Forced Air
Cooling Ceiling Fan(s), Central Air
Flooring Tile, Wood
Fireplaces Type Family Room, Gas, Gas Log, Great Room, Other
Equipment Satellite Dish
Fireplace N
Appliance Bar Fridge, Dishwasher, Disposal, Double Oven, Dryer, Humidifier, Microwave, Oven, Refrigerator, Self Cleaning Oven, Washer
Laundry In Unit
Exterior
Exterior Feature Gas Grill
Parking Features Oversized, Tandem
Garage Spaces 4.0
Fence Fenced
Utilities Available Cable Available, Electricity Available, Internet Access (Wired), Natural Gas Available
Roof Type Composition
Total Parking Spaces 4
Garage Yes
Building
Lot Description Level, Open Space, Sprinklers In Front
Sewer Public Sewer
Water Public
Level or Stories Two
Structure Type Brick,Wood Frame
Schools
Elementary Schools Other
Middle Schools Preston
High Schools Other
School District Poudre R-1
Others
Ownership Individual
Acceptable Financing Cash, Conventional
Listing Terms Cash, Conventional
Read Less Info
Want to know what your home might be worth? Contact us for a FREE valuation!

Our team is ready to help you sell your home for the highest possible price ASAP

© 2024 METROLIST, INC., DBA RECOLORADO® – All Rights Reserved
6455 S. Yosemite St., Suite 500 Greenwood Village, CO 80111 USA
Bought with Group Harmony
GET MORE INFORMATION
Realtor | Lic# FA100084202







