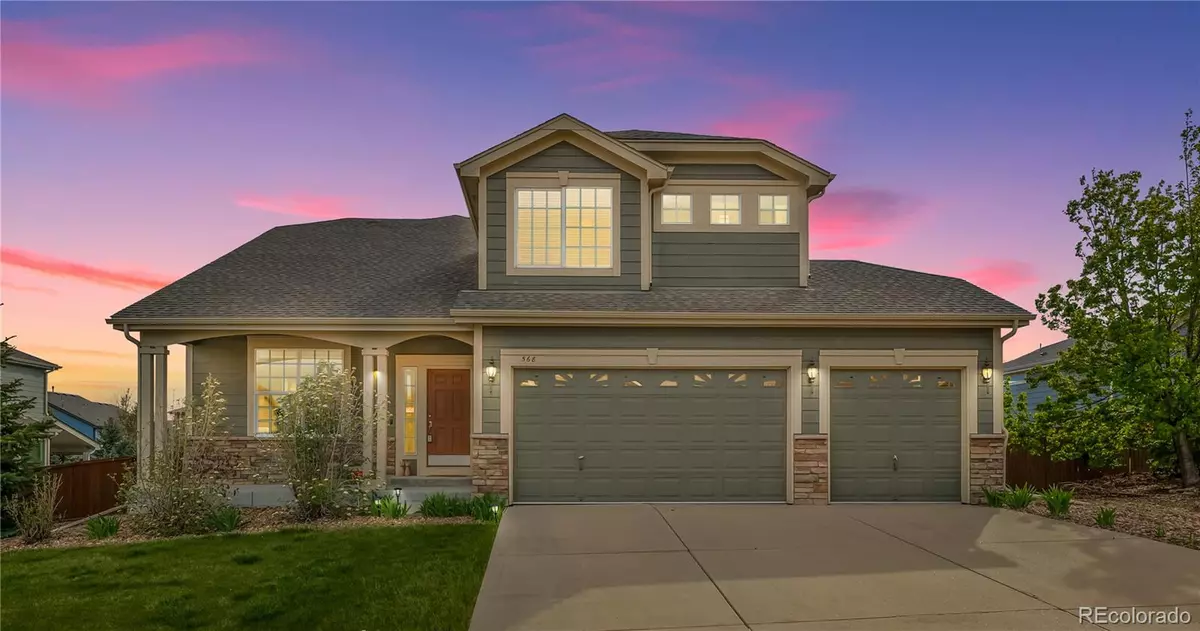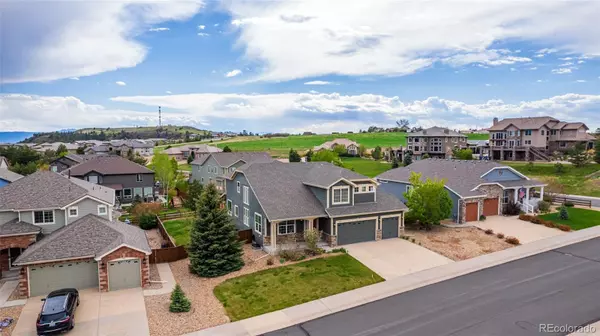$715,000
$710,000
0.7%For more information regarding the value of a property, please contact us for a free consultation.
4 Beds
3 Baths
2,640 SqFt
SOLD DATE : 08/16/2024
Key Details
Sold Price $715,000
Property Type Single Family Home
Sub Type Single Family Residence
Listing Status Sold
Purchase Type For Sale
Square Footage 2,640 sqft
Price per Sqft $270
Subdivision Sapphire Pointe
MLS Listing ID 1716686
Sold Date 08/16/24
Style Traditional
Bedrooms 4
Full Baths 3
Condo Fees $100
HOA Fees $100/mo
HOA Y/N Yes
Abv Grd Liv Area 2,640
Originating Board recolorado
Year Built 2007
Annual Tax Amount $4,514
Tax Year 2023
Lot Size 10,018 Sqft
Acres 0.23
Property Description
Welcome to your dream home nestled into a quiet cul-de-sac street and backing to a green belt! This stunning residence offers the perfect blend of modern living and natural serenity. Step inside to discover an inviting open floor plan with soaring ceilings and windows that flood the beauty with natural light, while the beautiful hardwood floors create an ambiance of warmth and spaciousness throughout. An inviting formal living room connects seamlessly to the dining room. The heart of this home is the expansive family room with unsurpassed views and the gourmet kitchen with gas cooktop, stainless steel appliances and a convenient breakfast nook. Imagine entertaining guests in this stunning home with ample room for gatherings, meal prep, and relaxation. This space is truly the epitome of comfort and style. Rounding out the main floor is the 4th bedroom that works as an incredible office plus a full bathroom and laundry room with utility sink. Continuing upstairs you find the owners suite with a spacious walk-in closet and stunning bath complete with large shower, soaking tub and dual sinks. There are 2 additional bedrooms across the landing that share a great full bathroom. The basement is open and unfinished ready to make it yours. Outside there is wonderful covered patio that allows you to entertain and enjoy no matter the weather and the new expanded deck gives even more space to relish the views of the green belt and surrounding areas. Conveniently located in Sapphire Pointe this is a fantastic community loaded with amenities like parks, tennis courts, walking trails, plus a gorgeous pool & clubhouse. Situated close to the town of Castle Rock with top-rated schools, this home offers the perfect combination of convenience and functionality. Don't miss your chance to experience the quintessential Colorado lifestyle of indoor-outdoor living in this exceptional residence.
Location
State CO
County Douglas
Rooms
Basement Unfinished
Main Level Bedrooms 1
Interior
Interior Features Breakfast Nook, Eat-in Kitchen, Five Piece Bath, High Ceilings, Kitchen Island, Open Floorplan, Pantry, Utility Sink, Vaulted Ceiling(s), Walk-In Closet(s)
Heating Forced Air
Cooling Air Conditioning-Room
Fireplaces Number 1
Fireplaces Type Family Room
Fireplace Y
Appliance Cooktop, Dishwasher, Disposal, Double Oven, Dryer, Microwave, Refrigerator, Self Cleaning Oven, Washer
Exterior
Exterior Feature Gas Grill, Private Yard
Garage Spaces 3.0
Fence Full
Roof Type Composition
Total Parking Spaces 3
Garage Yes
Building
Lot Description Greenbelt, Irrigated, Landscaped
Foundation Structural
Sewer Public Sewer
Level or Stories Two
Structure Type Frame,Stone,Wood Siding
Schools
Elementary Schools Sage Canyon
Middle Schools Mesa
High Schools Douglas County
School District Douglas Re-1
Others
Senior Community No
Ownership Individual
Acceptable Financing Cash, Conventional, FHA, VA Loan
Listing Terms Cash, Conventional, FHA, VA Loan
Special Listing Condition None
Read Less Info
Want to know what your home might be worth? Contact us for a FREE valuation!

Our team is ready to help you sell your home for the highest possible price ASAP

© 2024 METROLIST, INC., DBA RECOLORADO® – All Rights Reserved
6455 S. Yosemite St., Suite 500 Greenwood Village, CO 80111 USA
Bought with LIV Sotheby's International Realty
GET MORE INFORMATION

Realtor | Lic# FA100084202







