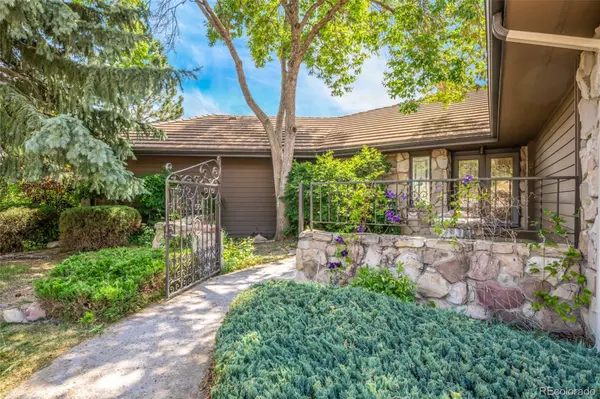$775,000
$799,900
3.1%For more information regarding the value of a property, please contact us for a free consultation.
4 Beds
4 Baths
3,620 SqFt
SOLD DATE : 08/09/2024
Key Details
Sold Price $775,000
Property Type Single Family Home
Sub Type Single Family Residence
Listing Status Sold
Purchase Type For Sale
Square Footage 3,620 sqft
Price per Sqft $214
Subdivision Plum Creek
MLS Listing ID 8010005
Sold Date 08/09/24
Bedrooms 4
Full Baths 3
Half Baths 1
Condo Fees $25
HOA Fees $25/mo
HOA Y/N Yes
Abv Grd Liv Area 2,129
Originating Board recolorado
Year Built 1984
Annual Tax Amount $3,663
Tax Year 2023
Lot Size 0.410 Acres
Acres 0.41
Property Description
Welcome to a beautiful lot in Plum Creek, featuring stunning mountain views and almost half an acre of land. This custom-built ranch home offers a unique design with architectural details throughout. Enjoy the front courtyard with a water feature and mature landscaping or the beautiful deck featuring wrought iron railings, and below, a fenced backyard courtyard providing plenty of privacy with perennial gardens. Step inside the beautiful entryway where you'll find vaulted ceilings with beams and two beautiful rock fireplaces. Large windows flood the home with sunlight and showcase the views. Hardwood floors extend through the entry, kitchen, and nook. The open and bright great room includes a see-through rock fireplace, while the kitchen offers a cozy hearth room. The formal dining area is open to the great room and surrounded by windows.The main level master suite includes an updated five-piece bath, dual walk-in closets, and deck access. The lower level walkout has three more bedrooms, including a large guest suite with a private attached bath. There is also a family room with a rock fireplace and walks out to the backyard courtyard. Schedule a showing today.
Location
State CO
County Douglas
Rooms
Basement Finished, Full, Walk-Out Access
Main Level Bedrooms 1
Interior
Interior Features Breakfast Nook, Ceiling Fan(s), Eat-in Kitchen, Five Piece Bath, High Ceilings, Kitchen Island, Primary Suite, Vaulted Ceiling(s), Walk-In Closet(s), Wet Bar
Heating Forced Air
Cooling None
Flooring Carpet, Wood
Fireplaces Number 2
Fireplaces Type Basement, Dining Room, Living Room
Fireplace Y
Exterior
Exterior Feature Balcony, Private Yard
Parking Features Concrete
Garage Spaces 3.0
Fence Partial
Utilities Available Cable Available, Electricity Connected, Natural Gas Connected
Roof Type Concrete
Total Parking Spaces 3
Garage Yes
Building
Lot Description Corner Lot, Cul-De-Sac, Landscaped, Level, Many Trees
Sewer Public Sewer
Water Public
Level or Stories One
Structure Type Frame,Rock,Wood Siding
Schools
Elementary Schools South Ridge
Middle Schools Mesa
High Schools Douglas County
School District Douglas Re-1
Others
Senior Community No
Ownership Individual
Acceptable Financing Cash, Conventional, FHA, VA Loan
Listing Terms Cash, Conventional, FHA, VA Loan
Special Listing Condition None
Read Less Info
Want to know what your home might be worth? Contact us for a FREE valuation!

Our team is ready to help you sell your home for the highest possible price ASAP

© 2024 METROLIST, INC., DBA RECOLORADO® – All Rights Reserved
6455 S. Yosemite St., Suite 500 Greenwood Village, CO 80111 USA
Bought with CENTURY 21 Altitude Real Estate, LLC
GET MORE INFORMATION
Realtor | Lic# FA100084202







