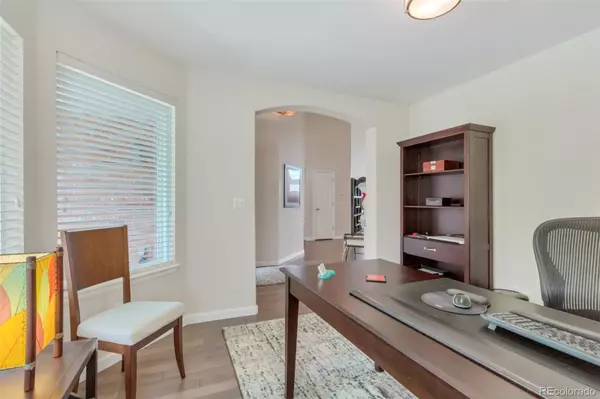$765,000
$775,000
1.3%For more information regarding the value of a property, please contact us for a free consultation.
2 Beds
2 Baths
2,125 SqFt
SOLD DATE : 08/07/2024
Key Details
Sold Price $765,000
Property Type Single Family Home
Sub Type Single Family Residence
Listing Status Sold
Purchase Type For Sale
Square Footage 2,125 sqft
Price per Sqft $360
Subdivision Cambridge Park
MLS Listing ID 5839668
Sold Date 08/07/24
Bedrooms 2
Full Baths 2
Condo Fees $350
HOA Fees $350/mo
HOA Y/N Yes
Abv Grd Liv Area 2,125
Originating Board recolorado
Year Built 1999
Annual Tax Amount $2,878
Tax Year 2023
Lot Size 6,969 Sqft
Acres 0.16
Property Description
BUYERS FINANCING FELL THRU Back on the market!!!!!! QUICK POSSESSION! Welcome to the prestigious gated community of Cambridge Park! Nestled in this city-close community is a meticulously maintained property of unparalleled comfort and convenience. This residence offers the best of both worlds ~tranquility and accessibility. With easy access to downtown, major thoroughfares.
As you will see, home has best location in Cambridge Park! Full brick exterior and vaulted ceilings, the property boasts over 2100 sf of living space, beautifully updated to meet the highest standards of modern living.
Two spacious bedrooms (potentially three), 2 baths, primary bath is 5 piece with European trimless shower doors, newer hardwood floors, high-end luxury carpeting, slab granite, jenn-air gas cooktop, all GE Profile appliances SS. incredible amount of cabinet and counter space.
New 50' long trex deck, overlooking luscious park-like soccer field setting located in a cul-de-sac with privacy.
Double car garage with extended newer concrete driveway and plenty of storage in finished, insulated garage.
Newer HVAC and tankless water heater located in an incapsulated, dust-free, vapor-free crawl-space.
Walkways with keyed gate to access Wheat Ridge Recreation Center and the Clear Creek Bike/Walking Path. 10 minute walk to Starbucks and Sprouts.
Location
State CO
County Jefferson
Rooms
Basement Crawl Space, Sump Pump
Main Level Bedrooms 2
Interior
Interior Features Built-in Features, Ceiling Fan(s), Entrance Foyer, Five Piece Bath, Granite Counters, High Ceilings, High Speed Internet, No Stairs, Open Floorplan, Pantry, Primary Suite, Utility Sink, Vaulted Ceiling(s), Walk-In Closet(s)
Heating Forced Air
Cooling Central Air
Flooring Carpet, Tile, Wood
Fireplaces Number 1
Fireplaces Type Gas, Gas Log, Great Room
Fireplace Y
Appliance Cooktop, Dishwasher, Disposal, Microwave, Oven, Refrigerator, Self Cleaning Oven, Sump Pump, Tankless Water Heater, Wine Cooler
Exterior
Exterior Feature Rain Gutters
Parking Features Concrete, Dry Walled, Insulated Garage, Storage
Garage Spaces 2.0
Fence None
Utilities Available Cable Available, Electricity Connected, Internet Access (Wired), Natural Gas Connected, Phone Available, Phone Connected
Roof Type Composition
Total Parking Spaces 2
Garage Yes
Building
Lot Description Cul-De-Sac
Foundation Concrete Perimeter, Raised
Sewer Public Sewer
Water Public
Level or Stories One
Structure Type Brick,Frame
Schools
Elementary Schools Prospect Valley
Middle Schools Everitt
High Schools Wheat Ridge
School District Jefferson County R-1
Others
Senior Community No
Ownership Agent Owner
Acceptable Financing Cash, Conventional
Listing Terms Cash, Conventional
Special Listing Condition None
Pets Allowed Cats OK, Dogs OK, Yes
Read Less Info
Want to know what your home might be worth? Contact us for a FREE valuation!

Our team is ready to help you sell your home for the highest possible price ASAP

© 2024 METROLIST, INC., DBA RECOLORADO® – All Rights Reserved
6455 S. Yosemite St., Suite 500 Greenwood Village, CO 80111 USA
Bought with Keller Williams Realty Downtown LLC
GET MORE INFORMATION
Realtor | Lic# FA100084202







