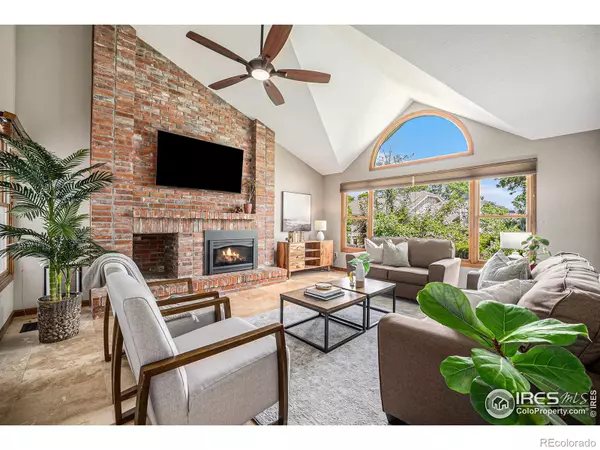$696,000
$699,000
0.4%For more information regarding the value of a property, please contact us for a free consultation.
4 Beds
4 Baths
3,209 SqFt
SOLD DATE : 08/01/2024
Key Details
Sold Price $696,000
Property Type Single Family Home
Sub Type Single Family Residence
Listing Status Sold
Purchase Type For Sale
Square Footage 3,209 sqft
Price per Sqft $216
Subdivision Hunters Glen
MLS Listing ID IR1010101
Sold Date 08/01/24
Style Contemporary
Bedrooms 4
Full Baths 2
Half Baths 1
Three Quarter Bath 1
Condo Fees $80
HOA Fees $80/mo
HOA Y/N Yes
Abv Grd Liv Area 2,374
Originating Board recolorado
Year Built 1986
Annual Tax Amount $4,561
Tax Year 2023
Lot Size 6,098 Sqft
Acres 0.14
Property Description
NEW ROOF APPROVED ON 6/28! Buyer can choose color and material if interested. This well-maintained and updated home, nestled in a tranquil cul-de-sac, offers luxurious comfort and modern convenience. Lofted ceilings and large windows offer lots of natural light. The stylish kitchen is the perfect space for entertaining, with a large granite island, a high-end wine fridge, a new refrigerator and dishwasher, three ovens, as well as soft-close cabinets. The kitchen opens to a spacious living room and sitting room for your guests to relax in. A recently-finished basement expands living space seamlessly and features a custom entertainment setup and speaker system for movie lovers. Basement features include half-bath, smart light switches, and new water heater. Relax in the refreshed master bedroom and bath with a large soaking tub, stylish vanity, custom barn door, and fresh paint. Additional home updates include a finished garage, solid wood doors in all bedrooms, house humidifier, whole house fan, and new dimmable vanity lights in bathrooms. Take advantage of social events organized by the HOA at the community pool, playground, and lake, walking distance to golf and a local elementary school, and quick access to I-25 for a 20-minute drive to Denver or the Denver International Airport. Nearby amenities include the Denver Premium Outlets and the Orchard Town Center for shopping and year-round events. Eco-conscious commuters will appreciate the nearby N-Line RTD train station and Wagon Road Park-n-Ride, offering easy access to downtown Denver via RTD buses. Experience suburban tranquility with urban accessibility - schedule your viewing today!
Location
State CO
County Adams
Zoning RES
Rooms
Basement Partial
Main Level Bedrooms 1
Interior
Interior Features Eat-in Kitchen, Five Piece Bath, Kitchen Island, Open Floorplan, Vaulted Ceiling(s), Walk-In Closet(s)
Heating Forced Air
Cooling Ceiling Fan(s), Central Air
Flooring Tile
Fireplaces Type Gas, Living Room
Fireplace N
Appliance Bar Fridge, Dishwasher, Double Oven, Humidifier, Microwave, Oven, Refrigerator
Laundry In Unit
Exterior
Garage Spaces 2.0
Fence Fenced
Utilities Available Cable Available, Natural Gas Available
Roof Type Composition
Total Parking Spaces 2
Garage Yes
Building
Lot Description Cul-De-Sac, Sprinklers In Front
Sewer Public Sewer
Water Public
Level or Stories Two
Structure Type Brick,Wood Frame,Wood Siding
Schools
Elementary Schools Hunters Glen
Middle Schools Century
High Schools Mountain Range
School District Adams 12 5 Star Schl
Others
Ownership Individual
Acceptable Financing Cash, Conventional, FHA, VA Loan
Listing Terms Cash, Conventional, FHA, VA Loan
Read Less Info
Want to know what your home might be worth? Contact us for a FREE valuation!

Our team is ready to help you sell your home for the highest possible price ASAP

© 2025 METROLIST, INC., DBA RECOLORADO® – All Rights Reserved
6455 S. Yosemite St., Suite 500 Greenwood Village, CO 80111 USA
Bought with The Old Country Real Estate Group LLC
GET MORE INFORMATION
Realtor | Lic# FA100084202







