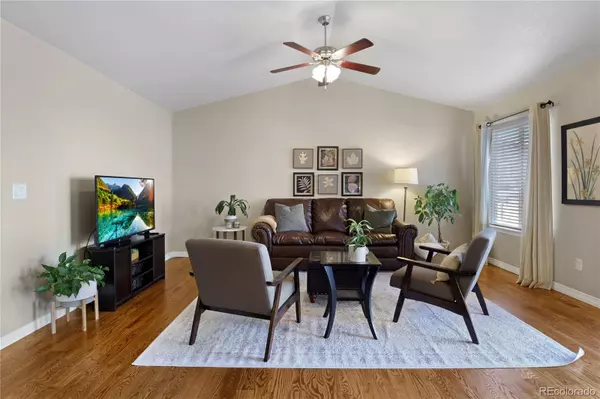$555,000
$565,000
1.8%For more information regarding the value of a property, please contact us for a free consultation.
5 Beds
3 Baths
2,730 SqFt
SOLD DATE : 08/01/2024
Key Details
Sold Price $555,000
Property Type Single Family Home
Sub Type Single Family Residence
Listing Status Sold
Purchase Type For Sale
Square Footage 2,730 sqft
Price per Sqft $203
Subdivision Stonewater At Northgate
MLS Listing ID 5043990
Sold Date 08/01/24
Bedrooms 5
Full Baths 3
Condo Fees $250
HOA Fees $83/qua
HOA Y/N Yes
Abv Grd Liv Area 1,461
Originating Board recolorado
Year Built 2013
Annual Tax Amount $1,855
Tax Year 2022
Lot Size 4,791 Sqft
Acres 0.11
Property Description
Introducing this spacious and inviting residence nestled in a thriving area of the city. Boasting 5 bedrooms and 3 bathrooms, this 2,900 square feet home is the epitome of comfort and style. Conveniently situated near abundant shopping and entertainment options, it offers the perfect blend of urban convenience and suburban tranquility. The open main level is designed for the whole family, featuring a seamless flow between the living, dining, and kitchen areas. Natural light floods the space, creating a warm and welcoming atmosphere. The well-appointed kitchen is easy on the eyes and practical for cooking with plenty of counter space and a convenient breakfast bar and island. Descending to the basement, a generously sized family room awaits, providing an ideal space for relaxation and entertainment. The open layout ensures that this area can easily adapt to various needs, from a home theater to a playroom with pool tables and ping pong tables, or the perfect place to watch the big game! With its strategic location in a growing part of the city, this residence offers not just a home, but a lifestyle. Whether enjoying the vibrant local scene or unwinding in the comfort of your own abode, this property represents the perfect blend of comfortable living and convenience. Don't miss the opportunity to make this house your home in the heart of a dynamic and expanding community.
Location
State CO
County El Paso
Zoning PUD
Rooms
Basement Finished, Full
Main Level Bedrooms 3
Interior
Interior Features Ceiling Fan(s), High Ceilings, Kitchen Island, Open Floorplan, Pantry
Heating Forced Air
Cooling None
Flooring Carpet, Wood
Fireplace N
Appliance Dishwasher, Disposal, Gas Water Heater, Oven
Exterior
Parking Features 220 Volts
Garage Spaces 2.0
Utilities Available Cable Available, Internet Access (Wired)
Roof Type Composition
Total Parking Spaces 2
Garage Yes
Building
Lot Description Landscaped, Level
Foundation Concrete Perimeter
Sewer Public Sewer
Water Public
Level or Stories One
Structure Type Frame
Schools
Elementary Schools The Classical Academy
Middle Schools The Classical Academy
High Schools The Classical Academy
School District Academy 20
Others
Senior Community No
Ownership Individual
Acceptable Financing Cash, Conventional, FHA, VA Loan
Listing Terms Cash, Conventional, FHA, VA Loan
Special Listing Condition None
Read Less Info
Want to know what your home might be worth? Contact us for a FREE valuation!

Our team is ready to help you sell your home for the highest possible price ASAP

© 2024 METROLIST, INC., DBA RECOLORADO® – All Rights Reserved
6455 S. Yosemite St., Suite 500 Greenwood Village, CO 80111 USA
Bought with The Platinum Group
GET MORE INFORMATION
Realtor | Lic# FA100084202







