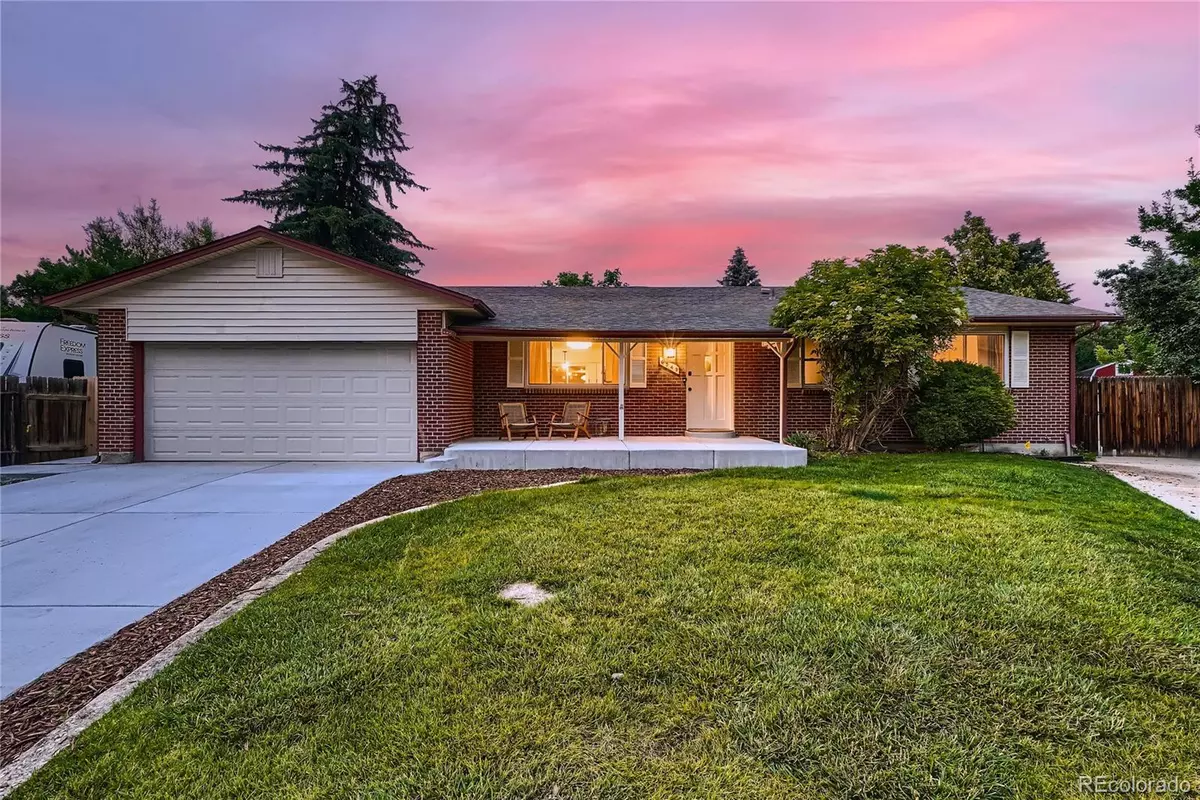$715,000
$729,000
1.9%For more information regarding the value of a property, please contact us for a free consultation.
5 Beds
3 Baths
2,652 SqFt
SOLD DATE : 07/26/2024
Key Details
Sold Price $715,000
Property Type Single Family Home
Sub Type Single Family Residence
Listing Status Sold
Purchase Type For Sale
Square Footage 2,652 sqft
Price per Sqft $269
Subdivision Lake Arbor
MLS Listing ID 2820301
Sold Date 07/26/24
Bedrooms 5
Full Baths 1
Three Quarter Bath 2
Condo Fees $35
HOA Fees $2/ann
HOA Y/N Yes
Abv Grd Liv Area 1,476
Originating Board recolorado
Year Built 1972
Annual Tax Amount $3,269
Tax Year 2023
Lot Size 0.300 Acres
Acres 0.3
Property Description
Fantastic opportunity to make this gorgeous turnkey home your own personal oasis! This incredible property sits on a cul de sac with almost 1/3 acre and has been completely renovated in the last 18 months! Updates include new kitchen with soft close cabinets, quartz countertops and stainless steel appliances, Nest thermostat, Ring doorbell, new lighting and flooring, baths/fixtures with custom tile. New roof, furnace, A/C and hot water heater. Great location and amenities nearby and a short drive to Boulder, downtown or the foothills!
5 bedroom/3 bath with primary ensuite on main floor. This floorplan is ideal for a split roommate/multigenerational living with a large egress bedroom and lots of living area downstairs including a game room, family room, wet bar/kitchenette, bath and second bedroom (non conforming). The sun room opens to an amazing backyard with covered patio, dining/entertainment area, pavers, firepit and mature landscaping. Newer concrete driveway and walkway and second driveway with a gate that opens to the backyard for additional parking. Welcome Home!
Location
State CO
County Jefferson
Rooms
Basement Finished, Partial
Main Level Bedrooms 3
Interior
Interior Features High Speed Internet, Kitchen Island, Open Floorplan, Primary Suite, Quartz Counters, Smart Thermostat, Smoke Free, Wet Bar
Heating Forced Air
Cooling Central Air
Flooring Carpet, Tile, Vinyl
Fireplaces Number 1
Fireplaces Type Family Room
Fireplace Y
Appliance Bar Fridge, Dishwasher, Disposal, Dryer, Microwave, Range, Refrigerator, Washer
Exterior
Exterior Feature Fire Pit, Lighting, Private Yard
Parking Features Concrete
Garage Spaces 2.0
Fence Full
Utilities Available Cable Available, Natural Gas Connected
Roof Type Composition
Total Parking Spaces 6
Garage Yes
Building
Lot Description Cul-De-Sac, Sprinklers In Front, Sprinklers In Rear
Foundation Block
Sewer Public Sewer
Water Public
Level or Stories One
Structure Type Brick,Vinyl Siding
Schools
Elementary Schools Little
Middle Schools Moore
High Schools Pomona
School District Jefferson County R-1
Others
Senior Community No
Ownership Individual
Acceptable Financing 1031 Exchange, Cash, Conventional, FHA, VA Loan
Listing Terms 1031 Exchange, Cash, Conventional, FHA, VA Loan
Special Listing Condition None
Pets Allowed Cats OK, Dogs OK
Read Less Info
Want to know what your home might be worth? Contact us for a FREE valuation!

Our team is ready to help you sell your home for the highest possible price ASAP

© 2025 METROLIST, INC., DBA RECOLORADO® – All Rights Reserved
6455 S. Yosemite St., Suite 500 Greenwood Village, CO 80111 USA
Bought with Porchlight Real Estate Group
GET MORE INFORMATION
Realtor | Lic# FA100084202







