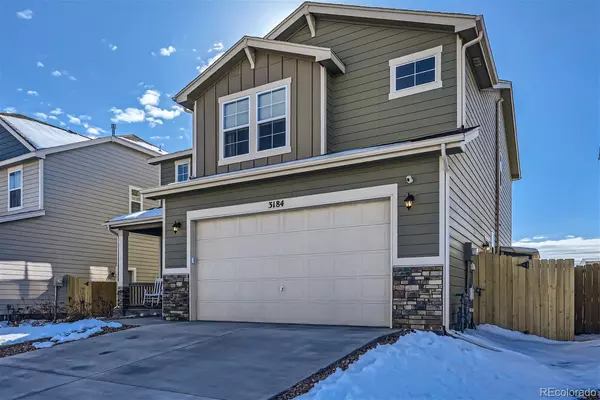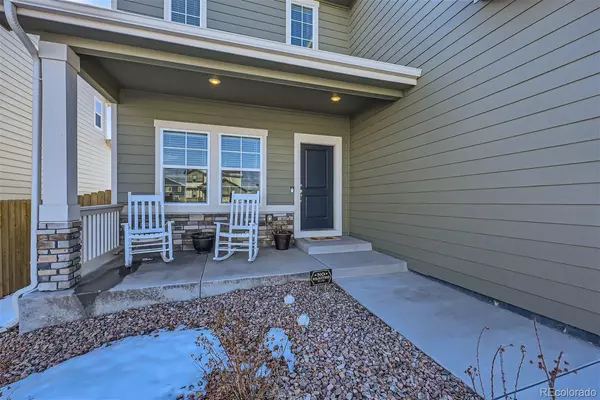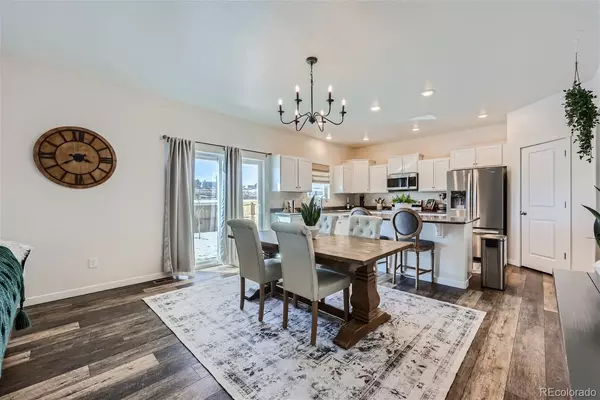$517,500
$515,000
0.5%For more information regarding the value of a property, please contact us for a free consultation.
4 Beds
3 Baths
2,365 SqFt
SOLD DATE : 07/19/2024
Key Details
Sold Price $517,500
Property Type Single Family Home
Sub Type Single Family Residence
Listing Status Sold
Purchase Type For Sale
Square Footage 2,365 sqft
Price per Sqft $218
Subdivision The Sands Fil 1
MLS Listing ID 2623754
Sold Date 07/19/24
Style Contemporary,Traditional
Bedrooms 4
Full Baths 2
Half Baths 1
Condo Fees $200
HOA Fees $16/ann
HOA Y/N Yes
Abv Grd Liv Area 2,365
Originating Board recolorado
Year Built 2021
Annual Tax Amount $3,544
Tax Year 2022
Lot Size 5,662 Sqft
Acres 0.13
Property Description
**Assumable Loan Available** Gorgeous 4 bed, 2.5 bath family retreat with modern touches and views of Pikes Peak! Built in 2021, this like-new home has no rear neighbors, upgraded amenities, an open main-level floor plan, private main-level office, large upper loft and a spacious upper primary suite. Upon entry, guests are greeted with dark luxury vinyl floors and 9FT ceilings with beautifully textured walls. An immediate left through French doors is your private office with built-in bookshelves fit for deep focus work or a cozy library. The foyer opens further into a gorgeous open-concept space with large family room, gas fireplace, dining area with overhead chandelier, and spacious kitchen featuring an oversized island, quartz countertops, white cabinetry, farmhouse sink and stainless steel appliances. Head upstairs from the foyer, and enter into a peaceful loft refuge perfect for relaxing before bed. Lush carpet and high ceilings lead you to three bedrooms with walk-in closets, a full bath, and laundry facility before entering into a spacious primary suite. Your primary suite with east-facing windows connects to a luxurious primary bathroom equipped with walk-in shower, large soaking tub, double vanity, water closet and expansive walk-in closet.
*An easily accessed crawl space provides storage that spans the entire width and length of the home
**Includes refrigerator, top-of-the-line smart washer and dryer, lean-to shed matching the home's exterior, tinted windows for comfort and energy efficiency, and a radon system.
***An inspection has already been completed for buyer convenience.
****Comes with a binder with all appliance, maintenance, builder and warranty documentation
Location
State CO
County El Paso
Rooms
Basement Crawl Space, Sump Pump
Interior
Interior Features Built-in Features, Ceiling Fan(s), Entrance Foyer, Five Piece Bath, Granite Counters, High Ceilings, Kitchen Island, Open Floorplan, Pantry, Primary Suite, Quartz Counters, Radon Mitigation System, Smart Thermostat, Stone Counters, Walk-In Closet(s), Wired for Data
Heating Forced Air, Natural Gas
Cooling Attic Fan, Central Air
Flooring Vinyl
Fireplaces Number 1
Fireplaces Type Family Room, Gas
Fireplace Y
Appliance Convection Oven, Dishwasher, Disposal, Dryer, Gas Water Heater, Microwave, Oven, Range, Refrigerator, Self Cleaning Oven, Smart Appliances, Sump Pump, Washer
Laundry Laundry Closet
Exterior
Exterior Feature Private Yard
Parking Features Concrete, Dry Walled, Exterior Access Door, Finished, Lighted, Storage
Garage Spaces 2.0
Fence Full
Utilities Available Cable Available, Internet Access (Wired), Natural Gas Connected, Phone Available
View Mountain(s)
Roof Type Composition
Total Parking Spaces 2
Garage Yes
Building
Lot Description Landscaped, Sprinklers In Front, Sprinklers In Rear
Foundation Concrete Perimeter, Structural
Sewer Public Sewer
Water Public
Level or Stories Two
Structure Type Cement Siding,Concrete,Frame
Schools
Elementary Schools Evans
Middle Schools Horizon
High Schools Sand Creek
School District District 49
Others
Senior Community No
Ownership Individual
Acceptable Financing Cash, Conventional, FHA, Other, VA Loan
Listing Terms Cash, Conventional, FHA, Other, VA Loan
Special Listing Condition None
Pets Allowed Yes
Read Less Info
Want to know what your home might be worth? Contact us for a FREE valuation!

Our team is ready to help you sell your home for the highest possible price ASAP

© 2025 METROLIST, INC., DBA RECOLORADO® – All Rights Reserved
6455 S. Yosemite St., Suite 500 Greenwood Village, CO 80111 USA
Bought with Cornerstone Real Estate Team
GET MORE INFORMATION
Realtor | Lic# FA100084202







